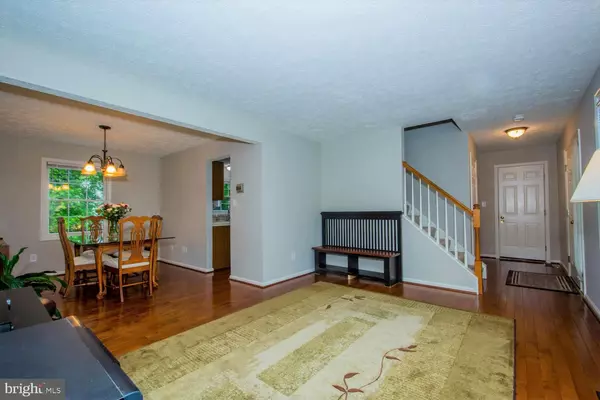For more information regarding the value of a property, please contact us for a free consultation.
7921 CARRIAGE DR Severn, MD 21144
Want to know what your home might be worth? Contact us for a FREE valuation!

Our team is ready to help you sell your home for the highest possible price ASAP
Key Details
Sold Price $410,000
Property Type Single Family Home
Sub Type Detached
Listing Status Sold
Purchase Type For Sale
Square Footage 1,828 sqft
Price per Sqft $224
Subdivision Severn Hills
MLS Listing ID MDAA434156
Sold Date 06/26/20
Style Colonial
Bedrooms 4
Full Baths 2
Half Baths 1
HOA Fees $10/ann
HOA Y/N Y
Abv Grd Liv Area 1,828
Originating Board BRIGHT
Year Built 1991
Annual Tax Amount $3,793
Tax Year 2019
Lot Size 8,931 Sqft
Acres 0.21
Property Description
Look no further -- this is the one! Gorgeous, move-in ready 4 bedroom, 2.5 bath Colonial in sought-after Severn Hills with 2 car attached garage and paved driveway. Gleaming Hardwood floors throughout the main level. Brand new carpet and paint. 4 Bedrooms on upper level, including Large Master Suite with en suite, dual vanity and large walk-in closet. Pellet stove conveys. The full walk-up basement has a rough-in for a full bath and space for rooms. This home is an entertainer's delight with french doors from family room to the large fenced back yard, huge deck and gazebo (with electric). HVAC and Hot Water Heater are only 4 years old. Roof is less than 8 years old. The shed with attic storage and electric conveys as well. Hurry - this one won't last long.
Location
State MD
County Anne Arundel
Zoning R5
Rooms
Other Rooms Living Room, Dining Room, Primary Bedroom, Bedroom 2, Bedroom 3, Bedroom 4, Kitchen, Family Room, Basement, Primary Bathroom, Full Bath, Half Bath
Basement Full, Heated, Outside Entrance, Rear Entrance, Sump Pump, Unfinished, Walkout Stairs, Rough Bath Plumb, Space For Rooms
Interior
Interior Features Attic, Ceiling Fan(s), Family Room Off Kitchen, Formal/Separate Dining Room, Kitchen - Table Space, Walk-in Closet(s), Window Treatments
Hot Water Electric
Heating Heat Pump(s)
Cooling Central A/C, Ceiling Fan(s)
Flooring Hardwood, Carpet
Equipment Built-In Microwave, Dishwasher, Disposal, Dryer - Front Loading, Exhaust Fan, Freezer, Icemaker, Oven/Range - Electric, Refrigerator, Washer - Front Loading, Water Heater
Fireplace N
Window Features Screens
Appliance Built-In Microwave, Dishwasher, Disposal, Dryer - Front Loading, Exhaust Fan, Freezer, Icemaker, Oven/Range - Electric, Refrigerator, Washer - Front Loading, Water Heater
Heat Source Electric
Exterior
Exterior Feature Deck(s)
Garage Garage - Front Entry, Garage Door Opener
Garage Spaces 4.0
Fence Fully, Privacy, Wood
Waterfront N
Water Access N
View Trees/Woods
Roof Type Architectural Shingle
Accessibility None
Porch Deck(s)
Attached Garage 2
Total Parking Spaces 4
Garage Y
Building
Lot Description Landscaping, Level, Rear Yard
Story 3
Sewer Public Sewer
Water Public
Architectural Style Colonial
Level or Stories 3
Additional Building Above Grade, Below Grade
Structure Type Dry Wall
New Construction N
Schools
Elementary Schools Severn
Middle Schools Old Mill Middle North
High Schools Old Mill
School District Anne Arundel County Public Schools
Others
HOA Fee Include Common Area Maintenance,Snow Removal
Senior Community No
Tax ID 020469890069225
Ownership Fee Simple
SqFt Source Assessor
Horse Property N
Special Listing Condition Standard
Read Less

Bought with Floyd B Smith • Coldwell Banker Realty
GET MORE INFORMATION




