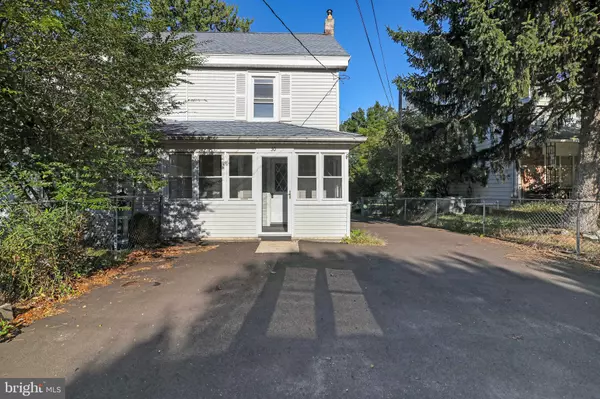For more information regarding the value of a property, please contact us for a free consultation.
30 MILL ST Medford, NJ 08055
Want to know what your home might be worth? Contact us for a FREE valuation!

Our team is ready to help you sell your home for the highest possible price ASAP
Key Details
Sold Price $148,000
Property Type Single Family Home
Sub Type Twin/Semi-Detached
Listing Status Sold
Purchase Type For Sale
Square Footage 1,563 sqft
Price per Sqft $94
Subdivision Village Of Medford
MLS Listing ID NJBL356792
Sold Date 03/13/20
Style Colonial
Bedrooms 3
Full Baths 2
HOA Y/N N
Abv Grd Liv Area 1,563
Originating Board BRIGHT
Year Built 1860
Annual Tax Amount $4,792
Tax Year 2019
Lot Size 0.290 Acres
Acres 0.29
Lot Dimensions 0.00 x 0.00
Property Description
A MUST SEE!! Lovely twin in the heart of Medford Village. As you walk up to the front door, a large enclosed front porch welcomes you and is a great place to relax in the warm weather. Once inside you'll find a home that is fresh, bright, and with more space than you can imagine. Notice the large Living room and Dining room featuring new floors and fresh paint. Delight in serving those meals from your beautifully designed eat-in kitchen with breakfast bar. There are lots of cabinets and counter space. There is a large fenced in back yard overlooking Tomlinson Park and the gazebo. This level also offers a freshly painted full bathroom and a laundry room. Going up, the second level features 2 generous size bedrooms, including a master suite offering an extra room, a dressing area, and a large walk-in closet. A full bath is shared by the two bedrooms. There is one additional bedroom on the third level. This house is in move-in condition. A great location in Historic Medford and it is in walking distance to the library and the shops on Main Street. Take the time to see this three story home, you will notice that it is more spacious than what meets the eye. Make your appointment today!
Location
State NJ
County Burlington
Area Medford Twp (20320)
Zoning RHO
Rooms
Other Rooms Living Room, Dining Room, Primary Bedroom, Bedroom 2, Bedroom 3, Kitchen, Other
Basement Partial, Unfinished
Interior
Hot Water Electric
Heating Other
Cooling Other
Fireplace N
Heat Source Oil
Laundry Main Floor
Exterior
Waterfront N
Water Access N
Accessibility None
Parking Type Off Street
Garage N
Building
Story 3+
Sewer Public Sewer
Water Public
Architectural Style Colonial
Level or Stories 3+
Additional Building Above Grade, Below Grade
New Construction N
Schools
High Schools Shawnee
School District Lenape Regional High
Others
Senior Community No
Tax ID 20-02001-00004
Ownership Fee Simple
SqFt Source Assessor
Special Listing Condition Standard
Read Less

Bought with Jason M Galante • Hometown Real Estate Group
GET MORE INFORMATION




