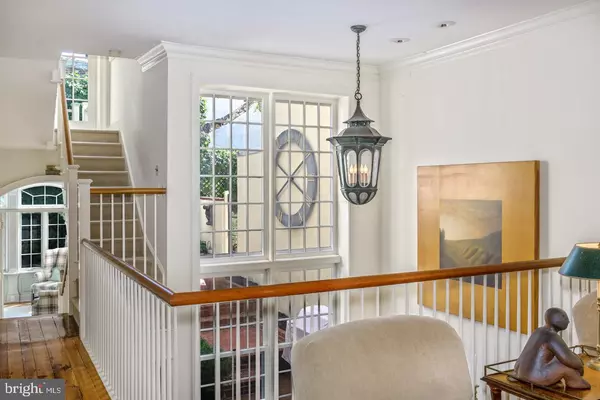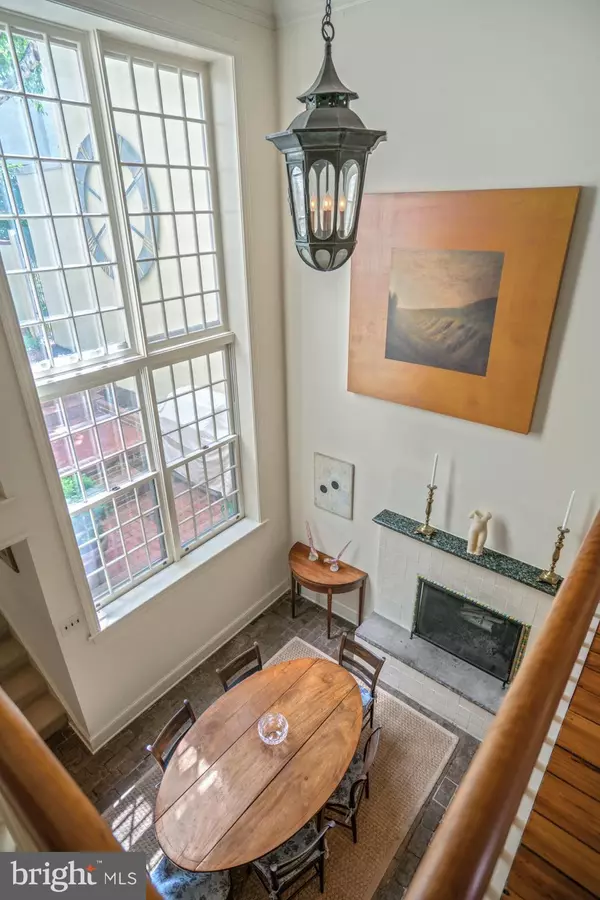For more information regarding the value of a property, please contact us for a free consultation.
312-14 GASKILL ST Philadelphia, PA 19147
Want to know what your home might be worth? Contact us for a FREE valuation!

Our team is ready to help you sell your home for the highest possible price ASAP
Key Details
Sold Price $1,300,000
Property Type Townhouse
Sub Type Interior Row/Townhouse
Listing Status Sold
Purchase Type For Sale
Square Footage 3,581 sqft
Price per Sqft $363
Subdivision Society Hill
MLS Listing ID PAPH820048
Sold Date 01/31/20
Style Traditional
Bedrooms 4
Full Baths 5
Half Baths 1
HOA Y/N N
Abv Grd Liv Area 3,581
Originating Board BRIGHT
Year Built 1828
Annual Tax Amount $19,107
Tax Year 2020
Lot Size 2,046 Sqft
Acres 0.05
Lot Dimensions 33.00 x 62.00
Property Description
Art lover and entertainer's dream home in Society Hill - Gaskill House is a mint condition, double-wide Federal Townhome tucked away on a lovely tree-lined, low traveled street. At approximately 4000sf, this historically certified 33' wide home boasts original random width pine floors, crown moulding, 5 fireplaces, extensive built-ins throughout and a dramatic two story atrium with huge southern views of the bricked garden. In addition to the formal living room, the main level offers a bookcase-lined study, a guest bedroom suite, and a sunroom nestled in a garden setting, your very own urban oasis. Above the sunroom, an elevated terrace is perched among the trees for an additional outdoor space. Sunshine dapples the brick floor of the eat-in chef's kitchen, a cooking island is surrounded by loads of cabinet storage and stainless appliances, and a wood burning fireplace graces the eating area. The adjacent formal dining room is complete with its own fireplace, sitting area and bespoke paneled wine cellar. The home offers 4 bedroom suites each with its own bath plus an additional powder room. The master suite includes a walk-in closet with custom organization and a lovely ensuite bath with jacuzzi tub. The home has an ideal layout for overnight guests, everyone having their own private space. This intimate location is close to everything Society Hill and city living has to offer. A short walk to shopping, restaurants, theaters, and the farmers market at Headhouse Square. Parking for 1 car at nearby garage is prepaid for one year. Come make this rare gem your home today!
Location
State PA
County Philadelphia
Area 19106 (19106)
Zoning RSA5
Rooms
Basement Fully Finished
Main Level Bedrooms 1
Interior
Heating Forced Air
Cooling Central A/C
Heat Source Natural Gas
Exterior
Garage Spaces 1.0
Waterfront N
Water Access N
Accessibility None
Parking Type Off Street, Parking Lot
Total Parking Spaces 1
Garage N
Building
Story 3+
Sewer Public Sewer
Water Public
Architectural Style Traditional
Level or Stories 3+
Additional Building Above Grade, Below Grade
New Construction N
Schools
Elementary Schools Gen. George A. Mccall School
School District The School District Of Philadelphia
Others
Senior Community No
Tax ID 051219350
Ownership Fee Simple
SqFt Source Assessor
Special Listing Condition Standard
Read Less

Bought with Dana Lansing • Kurfiss Sotheby's International Realty
GET MORE INFORMATION




