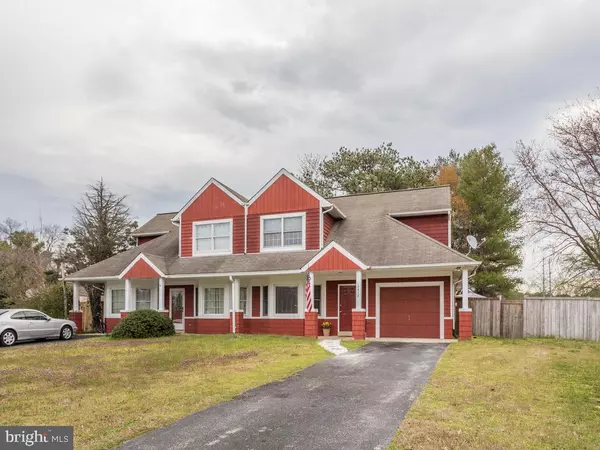For more information regarding the value of a property, please contact us for a free consultation.
13312 SHIPWRIGHTS CIR Solomons, MD 20688
Want to know what your home might be worth? Contact us for a FREE valuation!

Our team is ready to help you sell your home for the highest possible price ASAP
Key Details
Sold Price $238,000
Property Type Single Family Home
Sub Type Twin/Semi-Detached
Listing Status Sold
Purchase Type For Sale
Square Footage 1,360 sqft
Price per Sqft $175
Subdivision Patuxent Point
MLS Listing ID MDCA175424
Sold Date 07/02/20
Style Traditional
Bedrooms 3
Full Baths 2
Half Baths 1
HOA Fees $290/mo
HOA Y/N Y
Abv Grd Liv Area 1,360
Originating Board BRIGHT
Year Built 1991
Annual Tax Amount $2,409
Tax Year 2020
Lot Size 4,356 Sqft
Acres 0.1
Property Description
Price Reduction. 3BR, 2.5 BA Town Home in Solomons with large fenced yard, deck, patio, attached garage. So many upgrades!!. New Roof 4/20, Gutters 5/20. Stainless steel appliances, HVAC and water heater in 2018, Washing Machine in 2019. This move-in ready home is just waiting for your personal touch. Community Swimming Pool, Tennis Courts, River access and playgrounds. Close to wonderful Solomons Island restaurants, Library, Summer Concerts and Boating. Local bus service if you need it. This could be your new home in a fantastic location! Welcome to Solomons, Maryland.
Location
State MD
County Calvert
Zoning R
Interior
Interior Features Attic, Ceiling Fan(s), Floor Plan - Traditional, Dining Area, Primary Bath(s), Pantry, Upgraded Countertops, Wood Floors
Hot Water Electric
Heating Heat Pump(s)
Cooling Ceiling Fan(s), Central A/C, Heat Pump(s), Programmable Thermostat
Flooring Partially Carpeted, Hardwood, Vinyl
Equipment Built-In Microwave, Built-In Range, Dishwasher, Disposal, Dryer, Icemaker, Oven - Self Cleaning, Oven/Range - Electric, Refrigerator, Range Hood, Stainless Steel Appliances, Washer, Water Heater - High-Efficiency
Fireplace N
Window Features Screens,Sliding,Wood Frame
Appliance Built-In Microwave, Built-In Range, Dishwasher, Disposal, Dryer, Icemaker, Oven - Self Cleaning, Oven/Range - Electric, Refrigerator, Range Hood, Stainless Steel Appliances, Washer, Water Heater - High-Efficiency
Heat Source Electric
Laundry Main Floor
Exterior
Exterior Feature Deck(s), Patio(s)
Garage Garage - Front Entry
Garage Spaces 4.0
Fence Fully, Wood
Utilities Available Cable TV Available, Electric Available, Phone Available, Sewer Available, Water Available, Under Ground
Amenities Available Common Grounds, Community Center, Exercise Room, Pool - Outdoor, Pool Mem Avail, Tennis Courts, Tot Lots/Playground, Basketball Courts, Fitness Center, Jog/Walk Path
Waterfront N
Water Access N
View Garden/Lawn
Roof Type Composite
Accessibility None
Porch Deck(s), Patio(s)
Attached Garage 1
Total Parking Spaces 4
Garage Y
Building
Lot Description Front Yard, Level, Rear Yard
Story 1.5
Sewer Public Sewer
Water Public
Architectural Style Traditional
Level or Stories 1.5
Additional Building Above Grade, Below Grade
Structure Type Dry Wall
New Construction N
Schools
Elementary Schools Dowell
Middle Schools Call School Board
High Schools Patuxent
School District Calvert County Public Schools
Others
Senior Community No
Tax ID 0501204475
Ownership Fee Simple
SqFt Source Estimated
Security Features Carbon Monoxide Detector(s),Smoke Detector
Acceptable Financing Cash, Conventional, FHA, USDA, VA
Horse Property N
Listing Terms Cash, Conventional, FHA, USDA, VA
Financing Cash,Conventional,FHA,USDA,VA
Special Listing Condition Standard
Read Less

Bought with William B Matthews • RE/MAX 100
GET MORE INFORMATION




