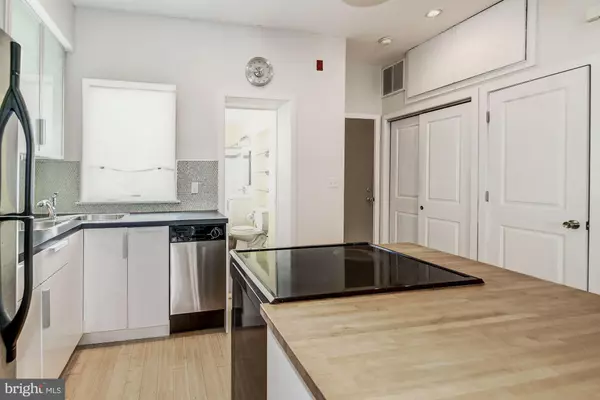For more information regarding the value of a property, please contact us for a free consultation.
1006 N 5TH ST N #3 Philadelphia, PA 19123
Want to know what your home might be worth? Contact us for a FREE valuation!

Our team is ready to help you sell your home for the highest possible price ASAP
Key Details
Sold Price $174,900
Property Type Single Family Home
Sub Type Unit/Flat/Apartment
Listing Status Sold
Purchase Type For Sale
Square Footage 455 sqft
Price per Sqft $384
Subdivision Northern Liberties
MLS Listing ID PAPH815480
Sold Date 08/17/20
Style Unit/Flat
Full Baths 1
HOA Fees $109/mo
HOA Y/N Y
Abv Grd Liv Area 455
Originating Board BRIGHT
Year Built 2007
Annual Tax Amount $1,600
Tax Year 2018
Property Description
Fantastic opportunity to live in Philly s highly sought out neighborhood of Northern Liberties! This modern and sleek 2nd story condo features an open floor plan with soaring 10 ft ceilings, recessed lighting, bamboo hardwood floors, large casement windows with plenty of natural sunlight. The L-Shaped kitchen features glass mosaic tile backsplash, stainless steel appliances, island with bar stools and extra cabinets for storage. Living and dining area include bookshelves and closets with stackable washer and dryer for your convenience. Sleeping space features double mirrored closets with multi functional sliding panels that can be closed for privacy or left open to watch TV in bed. Shared access to enclosed courtyard and basement. Low condo fees and taxes! Just steps away from great restaurants, shopping and more. Close proximity to public transportation also allows for easy access to Center City. Schedule your appointment today! This home won't last long!
Location
State PA
County Philadelphia
Area 19123 (19123)
Zoning RSA-5
Rooms
Basement Fully Finished
Interior
Interior Features Built-Ins, Ceiling Fan(s), Kitchen - Eat-In, Kitchen - Island, Window Treatments, Wood Floors, Studio, Recessed Lighting, Floor Plan - Open, Combination Kitchen/Living, Combination Kitchen/Dining, Combination Dining/Living
Hot Water Electric
Heating Forced Air
Cooling Central A/C, Ceiling Fan(s)
Flooring Bamboo, Hardwood
Equipment Dishwasher, Dryer, Microwave, Oven/Range - Electric, Refrigerator, Stainless Steel Appliances, Washer, Washer/Dryer Stacked
Furnishings Partially
Fireplace N
Window Features Casement
Appliance Dishwasher, Dryer, Microwave, Oven/Range - Electric, Refrigerator, Stainless Steel Appliances, Washer, Washer/Dryer Stacked
Heat Source Electric
Laundry Washer In Unit, Dryer In Unit
Exterior
Amenities Available Common Grounds
Waterfront N
Water Access N
Roof Type Pitched
Accessibility None
Parking Type On Street
Garage N
Building
Story 3
Unit Features Garden 1 - 4 Floors
Sewer Public Sewer
Water Public
Architectural Style Unit/Flat
Level or Stories 3
Additional Building Above Grade
New Construction N
Schools
School District The School District Of Philadelphia
Others
Pets Allowed Y
HOA Fee Include Other
Senior Community No
Tax ID NO TAX RECORD
Ownership Condominium
Security Features Main Entrance Lock
Acceptable Financing Cash, Conventional
Listing Terms Cash, Conventional
Financing Cash,Conventional
Special Listing Condition Standard
Pets Description Size/Weight Restriction
Read Less

Bought with Robert Kelley • Compass RE
GET MORE INFORMATION




