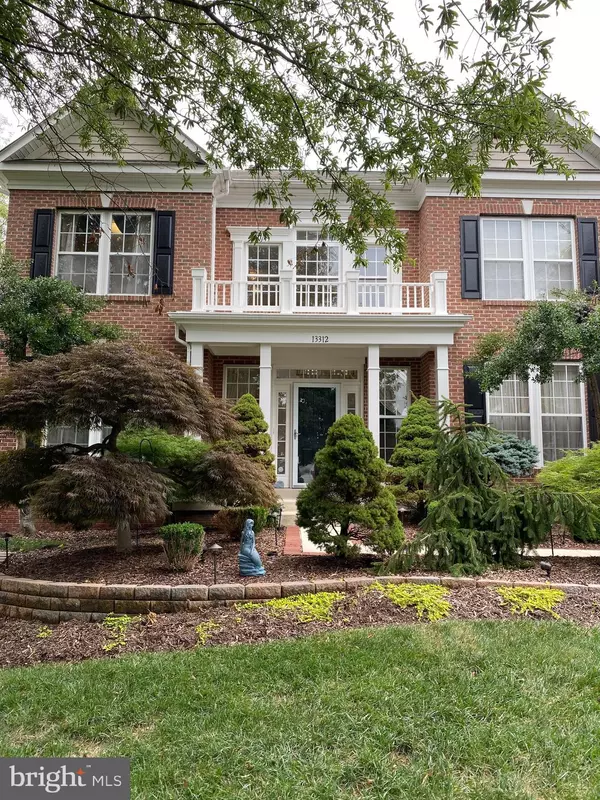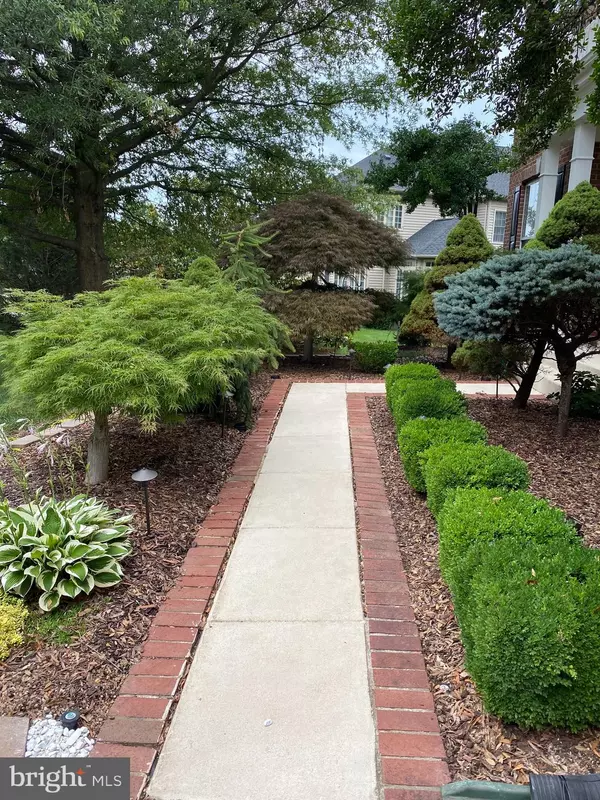For more information regarding the value of a property, please contact us for a free consultation.
13312 SCOTCH RUN CT Centreville, VA 20120
Want to know what your home might be worth? Contact us for a FREE valuation!

Our team is ready to help you sell your home for the highest possible price ASAP
Key Details
Sold Price $1,050,000
Property Type Single Family Home
Sub Type Detached
Listing Status Sold
Purchase Type For Sale
Square Footage 5,040 sqft
Price per Sqft $208
Subdivision Fairlakes Crossing
MLS Listing ID VAFX2003646
Sold Date 08/09/21
Style Colonial
Bedrooms 5
Full Baths 4
Half Baths 1
HOA Fees $60/mo
HOA Y/N Y
Abv Grd Liv Area 3,360
Originating Board BRIGHT
Year Built 2000
Annual Tax Amount $9,504
Tax Year 2021
Lot Size 0.340 Acres
Acres 0.34
Property Description
Stunning brick front 5BR/4.5 baths colonial in Fairlakes Crossing with nearly 5000 finished SQ FT **Freshly painted **Gleaming hardwood floors throughout main & 2nd level ** MAIN LEVEL FEATURES **Office **2 Story family room with gas fireplace and bright wall of windows **2 Story foyer **Gourmet kitchen with granite counters **Maple cabinets **Center island, upgraded cooktop and the hood **Breakfast room off kitchen **UPPER LEVEL FEATURES **Master suite with a separate sitting room and updated bathroom **Private balcony off the master bedroom **3 Other bedrooms with immediate access to their own bathrooms **LOWER LEVEL FEATURES **Fully finished basement with 5th bedroom **4th full bath **Home theatre room with custom designed stage **Large open rec room with a huge wet bar for entertainment **Enjoy a deck and a patio off the kitchen **Professionally landscaped private lot surrounded by trees with sprinkler system **Located in the desirable Chantilly HS Pyramid
Location
State VA
County Fairfax
Zoning 303
Rooms
Basement Fully Finished, Rear Entrance, Sump Pump, Daylight, Partial, Walkout Stairs
Interior
Hot Water Natural Gas
Heating Forced Air
Cooling Central A/C
Flooring Hardwood, Ceramic Tile
Fireplaces Number 1
Fireplaces Type Fireplace - Glass Doors, Gas/Propane
Fireplace Y
Heat Source Natural Gas
Laundry Washer In Unit, Dryer In Unit, Upper Floor
Exterior
Parking Features Garage - Front Entry, Garage Door Opener, Inside Access
Garage Spaces 6.0
Water Access N
Accessibility None
Attached Garage 2
Total Parking Spaces 6
Garage Y
Building
Lot Description Corner, Landscaping, Private, Rear Yard
Story 3
Sewer Public Sewer
Water Public
Architectural Style Colonial
Level or Stories 3
Additional Building Above Grade, Below Grade
New Construction N
Schools
Elementary Schools Greenbriar West
Middle Schools Rocky Run
High Schools Chantilly
School District Fairfax County Public Schools
Others
HOA Fee Include Reserve Funds,Snow Removal,Trash
Senior Community No
Tax ID 0551 21 0082
Ownership Fee Simple
SqFt Source Assessor
Special Listing Condition Standard
Read Less

Bought with Meenakshi Verma • Fairfax Realty 50/66 LLC



