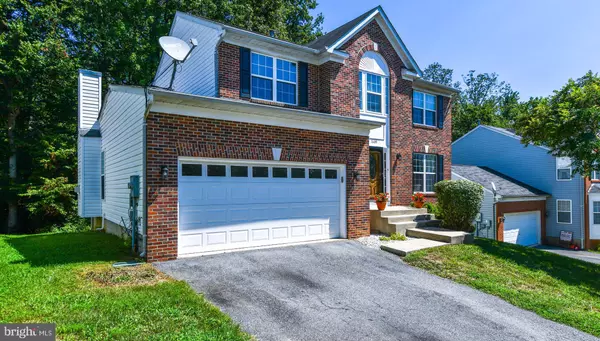For more information regarding the value of a property, please contact us for a free consultation.
1609 SHADY GLEN DR District Heights, MD 20747
Want to know what your home might be worth? Contact us for a FREE valuation!

Our team is ready to help you sell your home for the highest possible price ASAP
Key Details
Sold Price $431,500
Property Type Single Family Home
Sub Type Detached
Listing Status Sold
Purchase Type For Sale
Square Footage 1,980 sqft
Price per Sqft $217
Subdivision Thompson Estates
MLS Listing ID MDPG2008882
Sold Date 09/29/21
Style Colonial
Bedrooms 4
Full Baths 2
Half Baths 1
HOA Fees $31/qua
HOA Y/N Y
Abv Grd Liv Area 1,980
Originating Board BRIGHT
Year Built 2001
Annual Tax Amount $5,856
Tax Year 2021
Lot Size 6,080 Sqft
Acres 0.14
Property Description
Welcome to a piece of heaven! This exquisite 5 bedroom 2 full and 2 half bath home is perched on a quiet tree lined street in the highly sought after Thompson Estates community . The craftsmanship and meticulous detail in the trim will captivate you immediately upon entrance. You will be enthralled by the view as you walk into gleaming hardwood floors with hints of carpet throughout.The paint shines from the natural light from the ample windows throughout. Meals can be prepared in the spacious eat-in kitchen which includes granite counters, a generous center island, stainless steel appliances, white colored cabinets, a pantry and beautiful lighting. There is also a family room that sits off the kitchen and a separate dining room. The openness and free flow of the house will heighten your arousal. Walk upstairs and you'll be immersed in it's space. The owners suite will leave a lasting impression with its walk-in closet, sitting area and a bath fit for a king and queen. You'll relish your relaxing evening in the soaking tub. Large bedrooms upstairs for the whole family's comfort add to the charm. Enjoy family time or entertain on the large deck that overlooks the park area so it guarantees you won't have neighbors later. The family will enjoy the incredible basement that has space for a theater room, gym or whatever your heart desires. The lower level is also an entertainer's dream with a bar, pool table and endless space. The seller's are leaving the patio furniture, pool table, bar, basement television, surround sound, front load washer and dryer and more. With it's oversized two car garage and other amenities THIS HOME IS A MUST VIEW.
Location
State MD
County Prince Georges
Zoning R80
Rooms
Other Rooms Family Room
Basement Fully Finished, Outside Entrance, Rear Entrance, Walkout Level, Windows
Interior
Interior Features Breakfast Area, Kitchen - Island, Dining Area, Primary Bath(s), Wood Floors, Floor Plan - Traditional
Hot Water Natural Gas
Heating Forced Air
Cooling Central A/C
Fireplaces Number 1
Equipment Dishwasher, Exhaust Fan, Oven/Range - Gas, Range Hood, Refrigerator, ENERGY STAR Clothes Washer, Water Heater, Washer - Front Loading, Dryer - Front Loading
Fireplace Y
Window Features Double Pane,Screens
Appliance Dishwasher, Exhaust Fan, Oven/Range - Gas, Range Hood, Refrigerator, ENERGY STAR Clothes Washer, Water Heater, Washer - Front Loading, Dryer - Front Loading
Heat Source Natural Gas
Exterior
Garage Garage Door Opener
Garage Spaces 2.0
Utilities Available Cable TV Available
Amenities Available None
Waterfront N
Water Access N
Roof Type Asphalt
Accessibility None
Road Frontage City/County
Parking Type Attached Garage
Attached Garage 2
Total Parking Spaces 2
Garage Y
Building
Story 3
Foundation Other
Sewer Public Sewer
Water Public
Architectural Style Colonial
Level or Stories 3
Additional Building Above Grade, Below Grade
New Construction N
Schools
School District Prince George'S County Public Schools
Others
HOA Fee Include Management,Reserve Funds
Senior Community No
Tax ID 17062973618
Ownership Fee Simple
SqFt Source Assessor
Acceptable Financing Cash, Conventional, FHA, VA
Listing Terms Cash, Conventional, FHA, VA
Financing Cash,Conventional,FHA,VA
Special Listing Condition Standard
Read Less

Bought with Pamela Debnam • Houwzer, LLC
GET MORE INFORMATION




