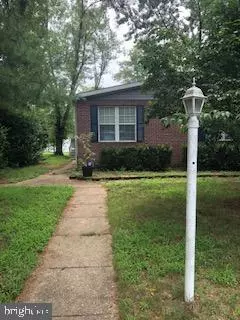For more information regarding the value of a property, please contact us for a free consultation.
4746-B FLANDERS LN Harwood, MD 20776
Want to know what your home might be worth? Contact us for a FREE valuation!

Our team is ready to help you sell your home for the highest possible price ASAP
Key Details
Sold Price $85,000
Property Type Manufactured Home
Sub Type Manufactured
Listing Status Sold
Purchase Type For Sale
Square Footage 1,900 sqft
Price per Sqft $44
Subdivision Maryland Manor
MLS Listing ID MDAA2007058
Sold Date 10/29/21
Style Ranch/Rambler
Bedrooms 4
Full Baths 2
HOA Fees $838/mo
HOA Y/N Y
Abv Grd Liv Area 1,900
Originating Board BRIGHT
Year Built 2002
Tax Year 2019
Property Description
Back on Market due to Buyer challenges. Come see this spacious, clean and beautiful 4 bedroom, 2 full bathroom Doublewide in sort after Manor Manor Mobile Home Park! This fabulous Home is located in a great Cul de Sac and includes some wonderful features. Enjoy entertaining in your spacious Country Kitchen that has a Breakfast Bar/Island with lots of storage space. Enjoy your separate Living, Dining Room/Den area. The Primary Bedroom is spacious and has a expansive bathroom, with a Skylight and separate Shower. This property is nicely landscaped with a fenced back and side yard and a great side decks that leads to a fenced back yard. Property has a Storage Shed also. This really is a must see. You will certainly fall in love with it.
Application for Residency must be completed and approved by Horizon Land Management/Maryland Maryland . $838.00 Monthly Charges included Pad Land Rental Fee and Water/Sewer charge
Location
State MD
County Anne Arundel
Zoning RESIDENTIAL
Rooms
Main Level Bedrooms 4
Interior
Interior Features Kitchen - Country, Breakfast Area, Dining Area, Window Treatments, Primary Bath(s), Floor Plan - Traditional
Hot Water Electric
Heating Heat Pump(s)
Cooling Central A/C, Ceiling Fan(s)
Flooring Carpet, Ceramic Tile, Vinyl
Equipment Refrigerator, Dishwasher, Oven/Range - Electric, Disposal, Washer, Dryer
Furnishings No
Fireplace N
Window Features Double Pane,Vinyl Clad,Screens
Appliance Refrigerator, Dishwasher, Oven/Range - Electric, Disposal, Washer, Dryer
Heat Source Electric
Laundry Main Floor
Exterior
Exterior Feature Deck(s), Patio(s)
Garage Spaces 2.0
Utilities Available Cable TV Available
Waterfront N
Water Access N
Roof Type Asphalt
Street Surface Concrete
Accessibility None
Porch Deck(s), Patio(s)
Total Parking Spaces 2
Garage N
Building
Lot Description Cul-de-sac, Landscaping
Story 1
Foundation Pillar/Post/Pier
Sewer Public Sewer
Water Community
Architectural Style Ranch/Rambler
Level or Stories 1
Additional Building Above Grade
Structure Type Cathedral Ceilings
New Construction N
Schools
Elementary Schools Lothian
Middle Schools Southern
High Schools Southern
School District Anne Arundel County Public Schools
Others
Pets Allowed Y
HOA Fee Include Sewer,Water
Senior Community No
Tax ID NONE. MOBILE HOME.
Ownership Fee Simple
SqFt Source Estimated
Security Features Security System
Acceptable Financing Cash, Conventional, FHA, VA
Horse Property N
Listing Terms Cash, Conventional, FHA, VA
Financing Cash,Conventional,FHA,VA
Special Listing Condition Standard
Pets Description Breed Restrictions
Read Less

Bought with VERNA CANDIA TRAFTON • Coldwell Banker Realty
GET MORE INFORMATION




