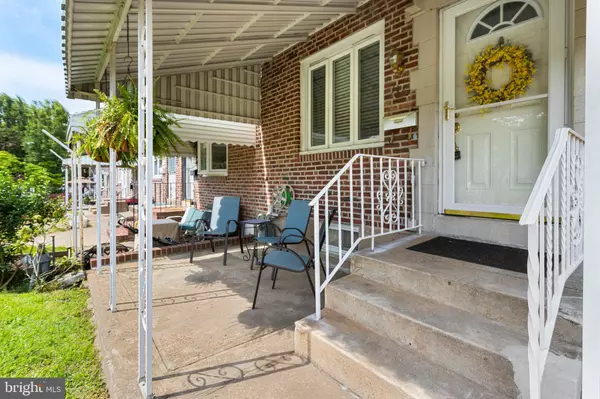For more information regarding the value of a property, please contact us for a free consultation.
718 OAKWOOD DR Glenolden, PA 19036
Want to know what your home might be worth? Contact us for a FREE valuation!

Our team is ready to help you sell your home for the highest possible price ASAP
Key Details
Sold Price $171,000
Property Type Townhouse
Sub Type Interior Row/Townhouse
Listing Status Sold
Purchase Type For Sale
Square Footage 1,702 sqft
Price per Sqft $100
Subdivision Briarcliffe
MLS Listing ID PADE519780
Sold Date 07/17/20
Style Colonial
Bedrooms 3
Full Baths 1
Half Baths 1
HOA Y/N N
Abv Grd Liv Area 1,152
Originating Board BRIGHT
Year Built 1952
Annual Tax Amount $4,956
Tax Year 2019
Lot Size 2,004 Sqft
Acres 0.05
Lot Dimensions 16.00 x 120.00
Property Description
Wow Wow Wow!!! Awesome house from the curb all the way through!! You won't want to miss this one! From the beautiful curb appeal with the pretty, wide street, to the lovely front yard, awesome fully covered patio and covered front steps right thru to the beautiful inside!! The pretty hardwood floors are throughout. The living room and dining room have been completely opened up and even the walls leading to the basement have been taken down! The dining room has recessed lighting and leads to the kitchen with white cabinets, corian countertops and sink, ceramic tile flooring, garbage disposal and all updated stainless appliances, including the dishwasher, stove and microwave! This house has what many don't in this area and that's a door leading to a beautiful deck overlooking the rear of the property which includes an oversized shed and even off street parking for 2 cars! The second floor has 3 nice bedrooms (2 with lighted ceiling fans) and a pretty, updated, ceramic tile hall bath with lovely vanity and light fixture. The linen closet is adjacent to the bathroom in the hall. The large, finished basement is a rare find as the garage has been removed. Not only is there mega closet space, but there is lots of recessed lighting and also a beautiful, newer powder room with a gorgeous, custom stone wall behind the newer vanity and light fixture. Outside entrance leads you right to your car for ease of loading and unloading! There is also a "safe room" in the basement which is fireproof. The heater was just installed last year (2019) and this home is in beautiful condition from top to bottom!! Move in and kick back! This house is awesome! You wont want to miss it! ALL OFFERS WILL BE REVIEWED TUESDAY 6/9 AT 6PM
Location
State PA
County Delaware
Area Darby Twp (10415)
Zoning RESIDENTIAL
Rooms
Basement Full, Fully Finished
Interior
Hot Water Natural Gas
Heating Forced Air
Cooling Central A/C
Heat Source Natural Gas
Exterior
Garage Spaces 2.0
Waterfront N
Water Access N
Accessibility None
Parking Type Driveway
Total Parking Spaces 2
Garage N
Building
Story 2
Sewer Public Sewer
Water Public
Architectural Style Colonial
Level or Stories 2
Additional Building Above Grade, Below Grade
New Construction N
Schools
School District Southeast Delco
Others
Pets Allowed Y
Senior Community No
Tax ID 15-00-02446-00
Ownership Fee Simple
SqFt Source Assessor
Special Listing Condition Standard
Pets Description No Pet Restrictions
Read Less

Bought with Stephanie Hall • Keller Williams Real Estate - Media
GET MORE INFORMATION




