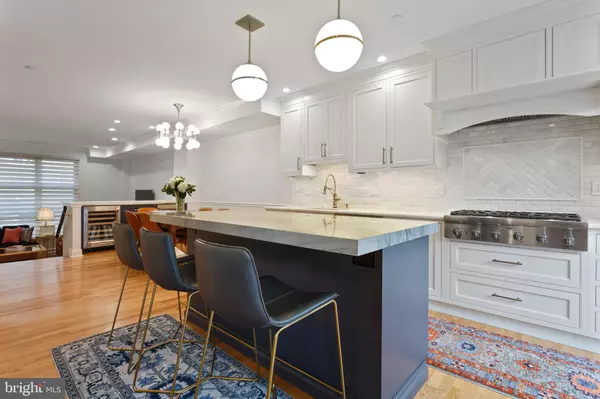For more information regarding the value of a property, please contact us for a free consultation.
226 LOMBARD ST Philadelphia, PA 19147
Want to know what your home might be worth? Contact us for a FREE valuation!

Our team is ready to help you sell your home for the highest possible price ASAP
Key Details
Sold Price $1,075,000
Property Type Townhouse
Sub Type Interior Row/Townhouse
Listing Status Sold
Purchase Type For Sale
Square Footage 2,447 sqft
Price per Sqft $439
Subdivision Society Hill
MLS Listing ID PAPH1001822
Sold Date 06/25/21
Style Traditional
Bedrooms 3
Full Baths 3
Half Baths 1
HOA Y/N N
Abv Grd Liv Area 2,447
Originating Board BRIGHT
Year Built 2001
Annual Tax Amount $11,742
Tax Year 2021
Lot Size 912 Sqft
Acres 0.02
Lot Dimensions 17.00 x 53.67
Property Description
Welcome to 226 Lombard Street, a completely remodeled townhouse on a tree-lined street in the heart of Society Hill. With unparalleled convenience to the best of everything in Philadelphia, this is the place you will be proud to call home located steps away from Head House Square, Three Bears Park and St. Peter’s School (PS-8), and a stone’s throw to some of the best restaurants in the city like Zahav, Bloomsday Cafe, Amada & Stella, and 6 short blocks to Whole Foods. As you enter through the front door or the attached garage, the handsome marble tile floor in the foyer creates a sense of warmth. The large family room features radiant floor heating, large windows, access to recently renovated outdoor space with natural bluestone tiles, and is perfect for a children’s play room, a second living area, a spot to watch the next big game, or a home office. The recently remodeled second floor is magnificent with 11-foot ceilings and an open concept. It hosts a spacious living room with beautiful new hardwood floors, large windows, dining area, and brand new gourmet kitchen, furnished with natural quartzite countertops, Sub-Zero refrigerator, Thermador 6-burner cooktop, separate Thermador double wall oven, and two beverage refrigerators. The panoramic windows overlook the beautiful tree-lined street, where you can watch the horse-drawn carriages go by while whipping up your next gourmet feast. The laundry area is conveniently located off of the kitchen. As you go up the gleaming hardwood stairs you will find a large bedroom and a full hall bathroom. At the end of the hallway is a full master suite, complete with two large closets and ensuite bathroom with a double vanity, spa tub and separate stall shower. The fourth floor is equally fabulous, with a third bedroom that has its own full bathroom and leads out to the fully renovated rooftop deck. The private deck offers a spectacular panoramic view of historic Saint Peter’s Church and the Ben Franklin Bridge, perfect for watching the city’s fireworks. Located in McCall catchment schools. Don’t let this home slip through your fingers, set up your appointment today.
Location
State PA
County Philadelphia
Area 19147 (19147)
Zoning RSA5
Rooms
Other Rooms Living Room, Dining Room, Primary Bedroom, Kitchen, Family Room, Foyer, Bedroom 1, Bathroom 1, Primary Bathroom, Half Bath
Interior
Interior Features Kitchen - Island, Kitchen - Gourmet, Recessed Lighting, Bar, Combination Kitchen/Dining, Crown Moldings, Pantry
Hot Water Natural Gas
Cooling Central A/C
Equipment Built-In Microwave, Cooktop, Dishwasher, Disposal, Dryer - Front Loading, Dryer - Gas, Oven - Double, Stainless Steel Appliances, Water Heater - High-Efficiency
Appliance Built-In Microwave, Cooktop, Dishwasher, Disposal, Dryer - Front Loading, Dryer - Gas, Oven - Double, Stainless Steel Appliances, Water Heater - High-Efficiency
Heat Source Natural Gas
Exterior
Garage Garage - Front Entry
Garage Spaces 1.0
Waterfront N
Water Access N
Accessibility Other
Parking Type Attached Garage
Attached Garage 1
Total Parking Spaces 1
Garage Y
Building
Story 3
Sewer Public Sewer
Water Public
Architectural Style Traditional
Level or Stories 3
Additional Building Above Grade, Below Grade
New Construction N
Schools
Elementary Schools Gen. George A. Mccall School
Middle Schools Gen. George A. Mccall School
School District The School District Of Philadelphia
Others
Pets Allowed Y
Senior Community No
Tax ID 051209045
Ownership Fee Simple
SqFt Source Assessor
Horse Property N
Special Listing Condition Standard
Pets Description No Pet Restrictions
Read Less

Bought with Keri L. Bernstein • KW Philly
GET MORE INFORMATION




