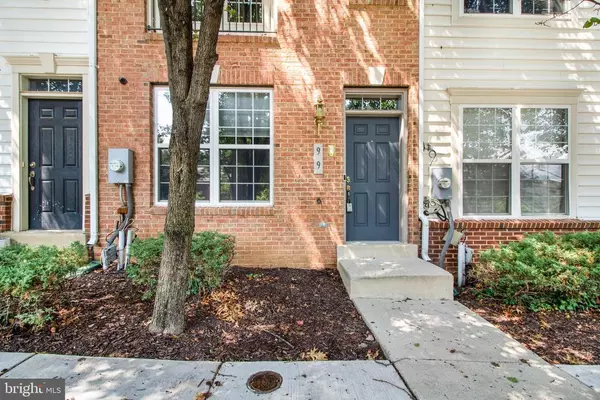For more information regarding the value of a property, please contact us for a free consultation.
99 DANBURY ST SW Washington, DC 20032
Want to know what your home might be worth? Contact us for a FREE valuation!

Our team is ready to help you sell your home for the highest possible price ASAP
Key Details
Sold Price $425,000
Property Type Townhouse
Sub Type Interior Row/Townhouse
Listing Status Sold
Purchase Type For Sale
Square Footage 1,412 sqft
Price per Sqft $300
Subdivision Congress Heights
MLS Listing ID DCDC2006922
Sold Date 08/27/21
Style Contemporary
Bedrooms 2
Full Baths 2
Half Baths 1
HOA Fees $153/mo
HOA Y/N Y
Abv Grd Liv Area 1,152
Originating Board BRIGHT
Year Built 2006
Annual Tax Amount $2,290
Tax Year 2020
Lot Size 640 Sqft
Acres 0.01
Property Description
Welcome Home to Beautiful Danbury Station! Gorgeous 3 Level Townhome with Garage features open space with hardwood floors, modern finishes and plenty of Natural Light. The kitchen is equipped with New stainless steel Whirlpool appliances, granite countertops, backsplash and gas cooking. Upstairs you will find Two bedrooms each with a private bathroom. Bedroom level laundry. Entry level has space for an office, den or create a 3rd bedroom & bathroom (Plumbing Rough-In) Unwind any time with your in-ceiling projector and screen. Enjoy your mornings and evenings on your balcony overlooking trees. Spend time at nearby National Harbor and Old Towne Alexandria. Convenient to JBAB, Metro Bus, Train, 295 and 495.
Location
State DC
County Washington
Zoning RA-1
Direction South
Interior
Interior Features Wood Floors, Tub Shower, Recessed Lighting, Kitchen - Table Space, Floor Plan - Open
Hot Water Natural Gas
Heating Central
Cooling Central A/C
Flooring Hardwood, Vinyl
Equipment Built-In Microwave, Dishwasher, Disposal, Icemaker, Oven/Range - Gas, Refrigerator, Stainless Steel Appliances, Washer, Water Heater, Dryer
Window Features Double Pane
Appliance Built-In Microwave, Dishwasher, Disposal, Icemaker, Oven/Range - Gas, Refrigerator, Stainless Steel Appliances, Washer, Water Heater, Dryer
Heat Source Natural Gas
Exterior
Garage Garage - Rear Entry, Inside Access
Garage Spaces 1.0
Utilities Available Natural Gas Available, Electric Available, Cable TV Available, Phone Available, Sewer Available, Water Available
Waterfront N
Water Access N
Roof Type Shingle
Accessibility None
Parking Type Attached Garage, On Street
Attached Garage 1
Total Parking Spaces 1
Garage Y
Building
Story 3
Sewer Public Sewer
Water Public
Architectural Style Contemporary
Level or Stories 3
Additional Building Above Grade, Below Grade
Structure Type Dry Wall
New Construction N
Schools
School District District Of Columbia Public Schools
Others
HOA Fee Include Trash,Lawn Maintenance
Senior Community No
Tax ID 6201//0900
Ownership Fee Simple
SqFt Source Assessor
Acceptable Financing Cash, Conventional, VA
Listing Terms Cash, Conventional, VA
Financing Cash,Conventional,VA
Special Listing Condition Standard
Read Less

Bought with Keith James • Keller Williams Capital Properties
GET MORE INFORMATION




