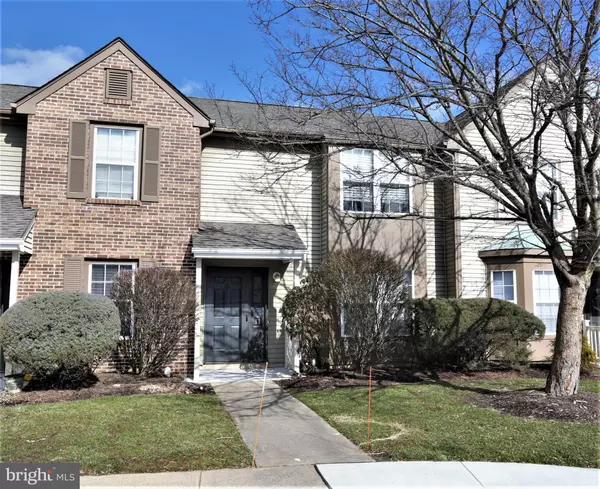For more information regarding the value of a property, please contact us for a free consultation.
11 MONTGOMERY CT Hightstown, NJ 08520
Want to know what your home might be worth? Contact us for a FREE valuation!

Our team is ready to help you sell your home for the highest possible price ASAP
Key Details
Sold Price $194,000
Property Type Condo
Sub Type Condo/Co-op
Listing Status Sold
Purchase Type For Sale
Square Footage 1,262 sqft
Price per Sqft $153
Subdivision Georgetown
MLS Listing ID NJME291680
Sold Date 04/30/20
Style Traditional
Bedrooms 3
Full Baths 2
Half Baths 1
Condo Fees $420/mo
HOA Y/N N
Abv Grd Liv Area 1,262
Originating Board BRIGHT
Year Built 1985
Annual Tax Amount $5,283
Tax Year 2019
Lot Dimensions 0.00 x 0.00
Property Description
Well maintained and freshly painted throughout 3 bedroom, 2.5 bath condo located on a quiet cul-de-sac in the highly sought after community Georgetown. Features: hardwood flooring throughout; eat in kitchen with built in microwave, gas range, pantry and plenty of cabinet space; master bedroom with full bath with stall shower and walk in closet; upper floor laundry; sliding glass door entrance to the fenced back yard with patio and a clear view of the community pool and club house. Community offers several amenities including an outside pool and club house; tennis courts and playground; Located conveniently near shopping, schools, major highways and more! Roof, siding, porch, maintenance of lawns, walkways is included in HOA
Location
State NJ
County Mercer
Area East Windsor Twp (21101)
Zoning R3
Rooms
Other Rooms Living Room, Dining Room, Primary Bedroom, Bedroom 2, Bedroom 3, Kitchen
Interior
Interior Features Kitchen - Eat-In, Primary Bath(s), Pantry, Walk-in Closet(s), Wood Floors, Stall Shower, Tub Shower
Heating Forced Air
Cooling Central A/C
Flooring Hardwood, Ceramic Tile
Equipment Built-In Microwave, Dishwasher, Dryer, Oven/Range - Gas, Refrigerator, Washer
Fireplace N
Appliance Built-In Microwave, Dishwasher, Dryer, Oven/Range - Gas, Refrigerator, Washer
Heat Source Natural Gas
Laundry Upper Floor
Exterior
Exterior Feature Patio(s)
Parking On Site 2
Fence Partially
Amenities Available Pool - Outdoor
Waterfront N
Water Access N
Accessibility None
Porch Patio(s)
Parking Type Parking Lot
Garage N
Building
Story 2
Sewer Public Sewer
Water Public
Architectural Style Traditional
Level or Stories 2
Additional Building Above Grade, Below Grade
New Construction N
Schools
School District East Windsor Regional Schools
Others
HOA Fee Include Common Area Maintenance,Health Club,Pool(s),Snow Removal,Trash
Senior Community No
Tax ID 01-00009-00006-C0511
Ownership Condominium
Acceptable Financing Cash, Conventional
Listing Terms Cash, Conventional
Financing Cash,Conventional
Special Listing Condition Standard
Read Less

Bought with Donna Moskowitz • BHHS Fox & Roach Robbinsville RE
GET MORE INFORMATION




