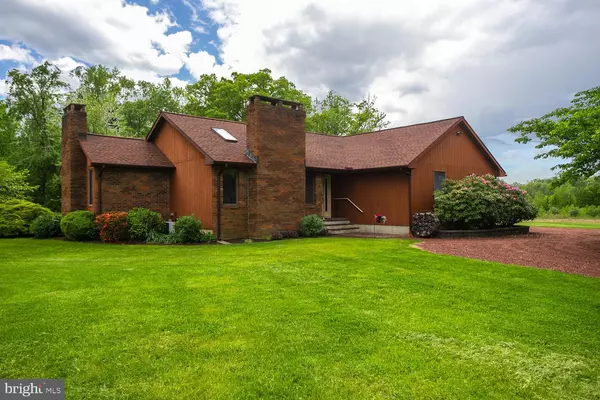For more information regarding the value of a property, please contact us for a free consultation.
101 WALNFORD RD Allentown, NJ 08501
Want to know what your home might be worth? Contact us for a FREE valuation!

Our team is ready to help you sell your home for the highest possible price ASAP
Key Details
Sold Price $650,000
Property Type Single Family Home
Sub Type Detached
Listing Status Sold
Purchase Type For Sale
Square Footage 1,480 sqft
Price per Sqft $439
MLS Listing ID NJMM111198
Sold Date 07/16/21
Style Ranch/Rambler
Bedrooms 3
Full Baths 2
HOA Y/N N
Abv Grd Liv Area 1,480
Originating Board BRIGHT
Year Built 1987
Annual Tax Amount $7,857
Tax Year 2020
Lot Size 10.090 Acres
Acres 10.09
Lot Dimensions 0.00 x 0.00
Property Description
Welcome to your own personal slice of heaven. This property is a dream come true! Surrounded by Monmouth County Park System land and across the street from preserved farmland, your views will never change. Situated on 10 acres, you will find this custom ranch style home featuring a deck, an in-ground pool and your own pond! The property boasts open, level fields and is currently farmland assessed. The custom-built ranch home is set far off the road and offers spacious living, inside and out. The kitchen is open to the breakfast room. The living room and kitchen each have a wood burning fireplace, skylights and hardwood floors. The master suite has french doors that lead to the back deck and fenced-in pool area. There are two additional bedrooms and a full bath. Convenient first floor laundry offers access to the attached garage. Enjoy views of the tranquil pond from under the retractable awning over the deck.
Location
State NJ
County Monmouth
Area Upper Freehold Twp (21351)
Zoning RA
Rooms
Other Rooms Living Room, Primary Bedroom, Bedroom 2, Bedroom 3, Kitchen, Foyer, Breakfast Room, Laundry
Basement Walkout Stairs, Unfinished
Main Level Bedrooms 3
Interior
Interior Features Attic/House Fan, Water Treat System, Wood Floors
Hot Water Propane
Heating Forced Air
Cooling Central A/C
Flooring Hardwood, Tile/Brick, Vinyl
Fireplaces Number 2
Fireplaces Type Wood
Equipment Dishwasher, Dryer, Refrigerator, Washer
Furnishings No
Fireplace Y
Appliance Dishwasher, Dryer, Refrigerator, Washer
Heat Source Oil
Laundry Main Floor
Exterior
Exterior Feature Deck(s), Porch(es)
Garage Garage - Side Entry
Garage Spaces 2.0
Pool Heated, Fenced, In Ground
Waterfront N
Water Access N
View Pond, Pasture, Panoramic, Trees/Woods, Water
Roof Type Asphalt
Accessibility None
Porch Deck(s), Porch(es)
Parking Type Attached Garage, Driveway
Attached Garage 2
Total Parking Spaces 2
Garage Y
Building
Lot Description Cleared, Level, Secluded
Story 1
Foundation Crawl Space
Sewer On Site Septic
Water Private
Architectural Style Ranch/Rambler
Level or Stories 1
Additional Building Above Grade, Below Grade
New Construction N
Schools
Elementary Schools Newell
Middle Schools Stone Bridge
High Schools Allentown H.S.
School District Upper Freehold Regional Schools
Others
Pets Allowed Y
Senior Community No
Tax ID 51-00049-00002 03
Ownership Fee Simple
SqFt Source Estimated
Acceptable Financing Cash, Conventional
Listing Terms Cash, Conventional
Financing Cash,Conventional
Special Listing Condition Standard
Pets Description No Pet Restrictions
Read Less

Bought with Non Member • Non Subscribing Office
GET MORE INFORMATION




