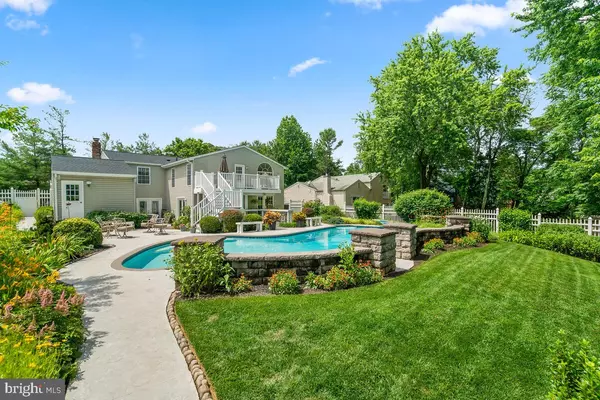For more information regarding the value of a property, please contact us for a free consultation.
24233 NEWBURY RD Gaithersburg, MD 20882
Want to know what your home might be worth? Contact us for a FREE valuation!

Our team is ready to help you sell your home for the highest possible price ASAP
Key Details
Sold Price $650,000
Property Type Single Family Home
Sub Type Detached
Listing Status Sold
Purchase Type For Sale
Square Footage 3,160 sqft
Price per Sqft $205
Subdivision Plantations
MLS Listing ID MDMC747958
Sold Date 04/27/21
Style Split Foyer
Bedrooms 4
Full Baths 2
Half Baths 2
HOA Fees $14/ann
HOA Y/N Y
Abv Grd Liv Area 1,580
Originating Board BRIGHT
Year Built 1984
Annual Tax Amount $4,613
Tax Year 2020
Lot Size 10,800 Sqft
Acres 0.25
Property Description
Looking for a pool with a view? This meticulously cared for sporty split foyer is the ultimate staycation home! Expanded with a Massive 2 level addition added in 1996 gives you over 3000 finished square feet in total! All major systems are upgraded HVAC 2018, NEW Rheem hot water heater, Roof replaced 2019. Stunning , truly gourmet kitchen perfectly centered and open between living and dining area was fully renovated with a highly functional layout featuring beautiful cherry wood cabinets, glass detail, gorgeous granite countertops, GE Stainless steel appliances including a wine fridge, tile backsplash, pendant lighting. Flooring projects are done here, hardwood flooring throughout the upper main level living areas, awesome easy care tile in the lower level. Incredible backyard oasis with the Polaris Salt Water Self Cleaning, Gunite Pool (2007) as the focal point, pump replaced 2019, Hot Tub, Pool Storage House, Amazing deck & Hardscaping! Massive daylight filled lower level entertainment spaces with mini kitchen and half bath off pool patio, huge open rec room to enjoy watching TV. Exterior siding and trim was replaced and shows beautiful curb appeal. Glorious Gardens in front and back are a showstopper! Original Owners left no stone unturned in the careful care, maintenance and ongoing upgrading of this amazing home. PLEASE FOLLOW ALL COVID GUIDLEINE AND USE SHOE COVERS PROVIDED WHEN VIEWING THIS HOME. OFFER DEADLINE 12PM 3/23, FOLLOW OFFER INSTRUCTIONS LISTED ON DISCLOSURE PACKAGE. FOR PRE INSPECTION PLEASE DO NOT BLOCK MORE THAN 90 MINUTES FOR INTERIOR HOME INSPECTIONS.
Location
State MD
County Montgomery
Zoning R200
Direction West
Rooms
Basement Fully Finished, Walkout Level
Main Level Bedrooms 4
Interior
Interior Features Built-Ins, Carpet, Ceiling Fan(s), Crown Moldings, Floor Plan - Open, Formal/Separate Dining Room, Kitchen - Gourmet, Stall Shower, Upgraded Countertops, Tub Shower, Walk-in Closet(s), Wood Floors, Wood Stove, Laundry Chute, Kitchenette
Hot Water Electric
Heating Heat Pump(s)
Cooling Central A/C
Flooring Hardwood, Carpet, Ceramic Tile
Fireplaces Number 1
Fireplaces Type Wood
Equipment Built-In Microwave, Dishwasher, Disposal, Dryer - Front Loading, Dryer - Electric, Oven/Range - Electric, Refrigerator, Stainless Steel Appliances, Washer - Front Loading
Fireplace Y
Window Features Double Hung,Replacement,Vinyl Clad
Appliance Built-In Microwave, Dishwasher, Disposal, Dryer - Front Loading, Dryer - Electric, Oven/Range - Electric, Refrigerator, Stainless Steel Appliances, Washer - Front Loading
Heat Source Electric
Laundry Lower Floor
Exterior
Exterior Feature Deck(s), Patio(s), Roof
Garage Garage - Front Entry
Garage Spaces 5.0
Fence Fully, Privacy, Vinyl
Pool In Ground
Waterfront N
Water Access N
View Garden/Lawn, Trees/Woods
Roof Type Asphalt
Accessibility None
Porch Deck(s), Patio(s), Roof
Parking Type Attached Garage, Driveway
Attached Garage 1
Total Parking Spaces 5
Garage Y
Building
Lot Description Backs to Trees, Landscaping, Level, Poolside
Story 2
Sewer Public Sewer
Water Public
Architectural Style Split Foyer
Level or Stories 2
Additional Building Above Grade, Below Grade
Structure Type Dry Wall,Vaulted Ceilings
New Construction N
Schools
Elementary Schools Lois P. Rockwell
Middle Schools John T. Baker
High Schools Damascus
School District Montgomery County Public Schools
Others
HOA Fee Include Common Area Maintenance
Senior Community No
Tax ID 161202301247
Ownership Fee Simple
SqFt Source Assessor
Horse Property N
Special Listing Condition Standard
Read Less

Bought with Darin Rich • RE/MAX Realty Group
GET MORE INFORMATION




