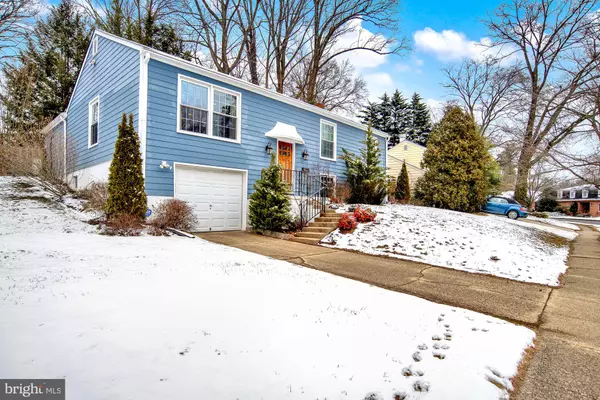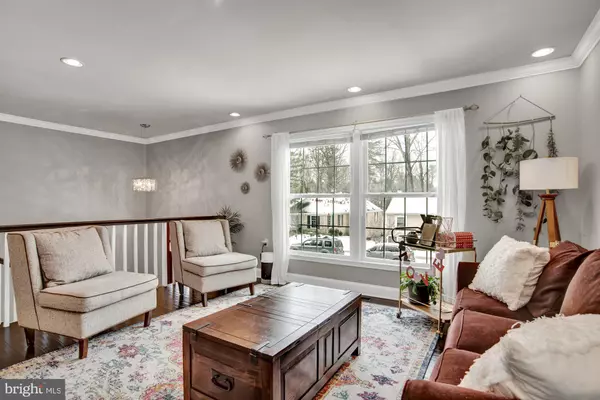For more information regarding the value of a property, please contact us for a free consultation.
1564 ETON WAY Crofton, MD 21114
Want to know what your home might be worth? Contact us for a FREE valuation!

Our team is ready to help you sell your home for the highest possible price ASAP
Key Details
Sold Price $576,000
Property Type Single Family Home
Sub Type Detached
Listing Status Sold
Purchase Type For Sale
Square Footage 2,513 sqft
Price per Sqft $229
Subdivision Crofton Park
MLS Listing ID MDAA459384
Sold Date 04/22/21
Style Split Foyer
Bedrooms 3
Full Baths 3
HOA Y/N N
Abv Grd Liv Area 1,699
Originating Board BRIGHT
Year Built 1966
Annual Tax Amount $5,443
Tax Year 2021
Lot Size 0.270 Acres
Acres 0.27
Property Description
Beautifully updated split foyer within the Crofton triangle! Open floor plan! The remodeled kitchen boasts large island with seating and gas range. Hardwood floors throughout the main living area leads to a spacious rear family room addition with plenty of natural light and one of two fireplaces. Three main level bedrooms with two renovated full bathrooms, including one in the master. The lower level rec room can be used as a playroom/man-cave/work from home office with its own full bathroom. It can also be used as weekend guest quarters. The rear patio is a perfect spot to enjoy the fire pit while the kids play in the sizable fully fenced rear yard. Please follow Covid-19 guidelines and wear a mask during showings.
Location
State MD
County Anne Arundel
Zoning R5
Rooms
Other Rooms Living Room, Dining Room, Bedroom 2, Bedroom 3, Kitchen, Family Room, Bedroom 1, Recreation Room, Bathroom 1, Bathroom 2
Basement Daylight, Full, Fully Finished, Garage Access
Main Level Bedrooms 3
Interior
Interior Features Attic, Carpet, Ceiling Fan(s), Dining Area, Family Room Off Kitchen, Floor Plan - Open, Skylight(s)
Hot Water Natural Gas
Heating Forced Air
Cooling Central A/C
Fireplaces Number 2
Heat Source Natural Gas
Exterior
Exterior Feature Patio(s)
Garage Built In, Garage - Front Entry, Inside Access
Garage Spaces 1.0
Fence Fully, Rear
Waterfront N
Water Access N
Accessibility Other
Porch Patio(s)
Attached Garage 1
Total Parking Spaces 1
Garage Y
Building
Lot Description Rear Yard
Story 2
Sewer Public Sewer
Water Public
Architectural Style Split Foyer
Level or Stories 2
Additional Building Above Grade, Below Grade
New Construction N
Schools
School District Anne Arundel County Public Schools
Others
Senior Community No
Tax ID 020220507712580
Ownership Fee Simple
SqFt Source Assessor
Special Listing Condition Standard
Read Less

Bought with Scott Roof • Keller Williams Legacy
GET MORE INFORMATION




