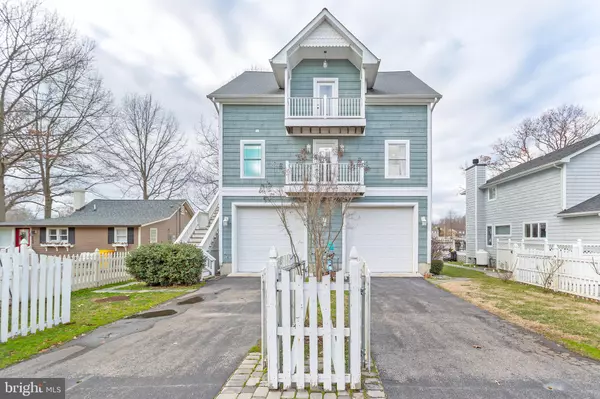For more information regarding the value of a property, please contact us for a free consultation.
4964 LERCH DR Shady Side, MD 20764
Want to know what your home might be worth? Contact us for a FREE valuation!

Our team is ready to help you sell your home for the highest possible price ASAP
Key Details
Sold Price $675,000
Property Type Single Family Home
Sub Type Detached
Listing Status Sold
Purchase Type For Sale
Square Footage 2,280 sqft
Price per Sqft $296
Subdivision None Available
MLS Listing ID MDAA423914
Sold Date 03/24/20
Style Coastal
Bedrooms 3
Full Baths 2
Half Baths 1
HOA Fees $2/ann
HOA Y/N Y
Abv Grd Liv Area 2,280
Originating Board BRIGHT
Year Built 2006
Annual Tax Amount $5,435
Tax Year 2019
Lot Size 5,000 Sqft
Acres 0.11
Property Description
Welcome home -- to your year-round house or weekend getaway! Unbelievable views & lifestyle, so bring all your toys (the friends & family will follow! ) This home is so OPEN and light-filled with water views from all rooms! Hardwoods throughout! Renovated kitchen w/granite counter tops, pantry, stainless appliances, gas range & updated lighting opens to great room w/wall of windows for water views! From the kitchen, you can step out onto large trex deck to enjoy your morning coffee, afternoon tea or cocktail sunsets! The sunsets are amazing!!! Main level offers guest room, updated full bath and laundry room. Upper levels offers expansive master bedroom suite, w/vaulted ceiling, hardwoods, his & her walk-in closets, sitting area, dressing area, all with gorgeous water views & access to private balcony! Spacious master bath boasts beautiful ceramic tile flooring, dual vanities, large ceramic shower, separate soaking tub. Bonus room w/cathedral ceiling & french doors to balcony can serve as solarium, office, reading nook, workout space or library! 2nd bedroom upstairs has vaulted ceiling, nice sized closets, water views and hardwoods! Lower level offers huge screened-in porch with entertaining area, hot tub and privacy drapes. From screened porch you enjoy water views, access flat fenced yard w/custom stone fire pit, tree swing, gorgeous trees, & your own private dock w/electric boat lift. Over-sized 2-car garage (with heating & window-unit cooling) offers man-cave, storage or space for jet skis, etc -- complete with urinal & mud sink! (half-bath) Lots of storage! Crab or fish off your dock! Kayak around the West River, numerous creeks and marinas & coves or check out the Chesapeake Yacht Club. Jet ski to several tiki bars within minutes. Community has 2 playgrounds, private beach, dock, boat ramp and wonderful July 4th parade! 30 minute drive to Annapolis. 50 miles to Tysons! Commute to DC in under 45 minutes!Seller willing to sell furnished (most of furniture) & possibly gym equipment. Boat & jet skis could also be purchased separately for good price.
Location
State MD
County Anne Arundel
Zoning R5
Rooms
Other Rooms Primary Bedroom, Sitting Room, Bedroom 3, Kitchen, Bedroom 1, Sun/Florida Room, Great Room, Laundry, Bathroom 1, Primary Bathroom, Screened Porch
Main Level Bedrooms 1
Interior
Interior Features Attic, Breakfast Area, Ceiling Fan(s), Combination Dining/Living, Dining Area, Family Room Off Kitchen, Floor Plan - Open, Kitchen - Eat-In, Kitchen - Table Space, Primary Bath(s), Pantry, Recessed Lighting, Skylight(s), Tub Shower, Wainscotting, Walk-in Closet(s), Window Treatments, Wood Floors
Hot Water Electric
Heating Central, Programmable Thermostat, Zoned
Cooling Ceiling Fan(s), Central A/C, Programmable Thermostat, Zoned
Flooring Hardwood, Ceramic Tile
Equipment Built-In Range, Built-In Microwave, Dishwasher, Disposal, Icemaker, Oven/Range - Gas, Refrigerator, Stainless Steel Appliances, Water Conditioner - Owned, Washer, Dryer
Furnishings Partially
Fireplace N
Window Features Casement,Energy Efficient,Screens,Skylights,Sliding
Appliance Built-In Range, Built-In Microwave, Dishwasher, Disposal, Icemaker, Oven/Range - Gas, Refrigerator, Stainless Steel Appliances, Water Conditioner - Owned, Washer, Dryer
Heat Source Electric
Laundry Main Floor
Exterior
Exterior Feature Porch(es), Patio(s), Deck(s), Balconies- Multiple, Screened, Roof
Garage Garage - Front Entry, Basement Garage, Additional Storage Area, Garage Door Opener, Oversized
Garage Spaces 2.0
Fence Wood, Fully
Utilities Available Propane
Amenities Available Water/Lake Privileges, Tot Lots/Playground, Pier/Dock, Common Grounds
Waterfront Y
Waterfront Description Boat/Launch Ramp,Private Dock Site,Exclusive Easement,Rip-Rap
Water Access Y
Water Access Desc Boat - Powered,Canoe/Kayak,Fishing Allowed,Private Access,Public Beach,Swimming Allowed,Waterski/Wakeboard
View River, Scenic Vista, Trees/Woods, Water, Panoramic
Accessibility None
Porch Porch(es), Patio(s), Deck(s), Balconies- Multiple, Screened, Roof
Parking Type Attached Garage, Driveway
Attached Garage 2
Total Parking Spaces 2
Garage Y
Building
Lot Description Front Yard, Level, Rear Yard, SideYard(s)
Story 3+
Sewer Public Septic
Water Well
Architectural Style Coastal
Level or Stories 3+
Additional Building Above Grade, Below Grade
Structure Type Vaulted Ceilings
New Construction N
Schools
Elementary Schools Shady Side
Middle Schools Southern
High Schools Southern
School District Anne Arundel County Public Schools
Others
Pets Allowed Y
HOA Fee Include Pier/Dock Maintenance
Senior Community No
Tax ID 020700190219680
Ownership Fee Simple
SqFt Source Assessor
Security Features Smoke Detector
Special Listing Condition Standard
Pets Description No Pet Restrictions
Read Less

Bought with Clyde Butler Jr. • Schwartz Realty, Inc.
GET MORE INFORMATION




