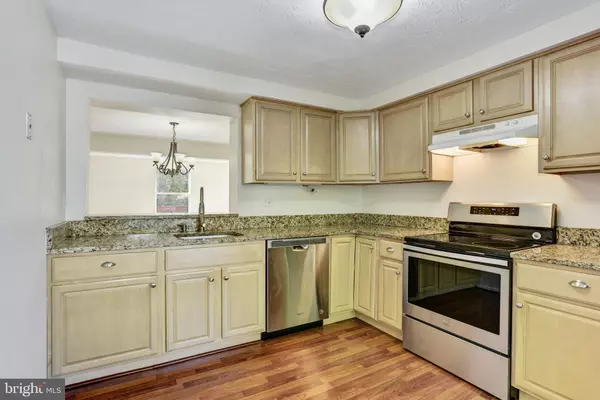For more information regarding the value of a property, please contact us for a free consultation.
7566 RAIN FLOWER WAY Columbia, MD 21046
Want to know what your home might be worth? Contact us for a FREE valuation!

Our team is ready to help you sell your home for the highest possible price ASAP
Key Details
Sold Price $315,000
Property Type Townhouse
Sub Type Interior Row/Townhouse
Listing Status Sold
Purchase Type For Sale
Square Footage 1,820 sqft
Price per Sqft $173
Subdivision Village Of Kings Contrivance
MLS Listing ID MDHW278692
Sold Date 06/30/20
Style Colonial
Bedrooms 3
Full Baths 1
Half Baths 1
HOA Fees $43/mo
HOA Y/N Y
Abv Grd Liv Area 1,320
Originating Board BRIGHT
Year Built 1984
Annual Tax Amount $4,131
Tax Year 2019
Lot Size 1,350 Sqft
Acres 0.03
Property Description
Beautiful townhome nestled in Kings Contrivance that BACKS to TREES for PRIVACY featuring light-filled, open spaces, seconds from wooded walking trails! Roof replaced (2019), newer HVAC, and 1-year Home Warranty included! Spacious kitchen with stainless steel appliances, pantry (Photos to follow) Granite counters and sleek cabinetry. Large living and dining room with access to expansive deck, ideal for summer barbecues. The top floor features spacious master bedroom with 2 walk-in closets, 2 additional bedrooms and a full bath. The lower level is accentuated with an open family room, brick patio, laundry/utility room, and wet bar, perfect for entertaining. Ideal location minutes away from Harris Teeter, Kings Contrivance Village Center, the Columbia Association Pool, major commuter friendly routes Rt. 32, Rt .29, and I-95, downtown Columbia offering a vast variety of dining, shopping and entertainment, Merriweather Post Pavilion, and much more! View Tour: http://tour.homevisit.com/mls/175052
Location
State MD
County Howard
Zoning NT
Rooms
Other Rooms Living Room, Dining Room, Primary Bedroom, Bedroom 2, Bedroom 3, Kitchen, Family Room, Storage Room
Basement Connecting Stairway, Daylight, Full, Fully Finished, Heated, Interior Access, Outside Entrance, Rear Entrance, Sump Pump, Walkout Level, Windows
Interior
Interior Features Attic, Carpet, Combination Dining/Living, Dining Area, Floor Plan - Open, Kitchen - Table Space, Recessed Lighting, Wet/Dry Bar
Hot Water Electric
Heating Heat Pump(s)
Cooling Ceiling Fan(s)
Flooring Carpet, Laminated, Concrete
Equipment Dishwasher, Disposal, Dryer, Energy Efficient Appliances, Exhaust Fan, Icemaker, Oven/Range - Electric, Refrigerator, Stove, Washer, Water Heater
Fireplace N
Window Features Double Pane,Screens,Vinyl Clad
Appliance Dishwasher, Disposal, Dryer, Energy Efficient Appliances, Exhaust Fan, Icemaker, Oven/Range - Electric, Refrigerator, Stove, Washer, Water Heater
Heat Source Electric
Laundry Has Laundry, Lower Floor
Exterior
Exterior Feature Deck(s), Patio(s)
Amenities Available Common Grounds
Waterfront N
Water Access N
Roof Type Asphalt,Shingle
Accessibility Other
Porch Deck(s), Patio(s)
Parking Type Parking Lot
Garage N
Building
Lot Description Backs to Trees
Story 2
Sewer Public Sewer
Water Public
Architectural Style Colonial
Level or Stories 2
Additional Building Above Grade, Below Grade
Structure Type Dry Wall
New Construction N
Schools
Elementary Schools Call School Board
Middle Schools Call School Board
High Schools Call School Board
School District Howard County Public School System
Others
HOA Fee Include Common Area Maintenance
Senior Community No
Tax ID 1416173452
Ownership Fee Simple
SqFt Source Estimated
Security Features Main Entrance Lock,Smoke Detector
Horse Property N
Special Listing Condition Standard
Read Less

Bought with Kevin A Boyd • HomeSmart
GET MORE INFORMATION




