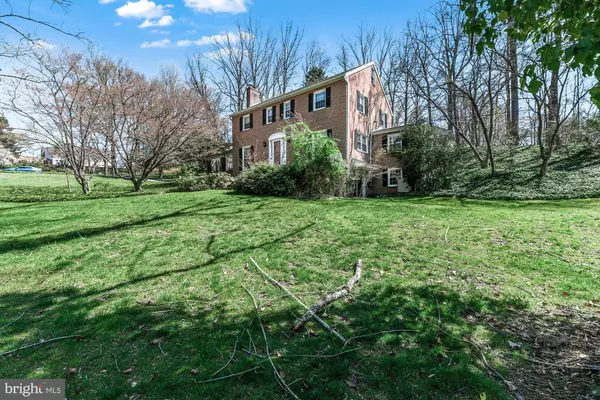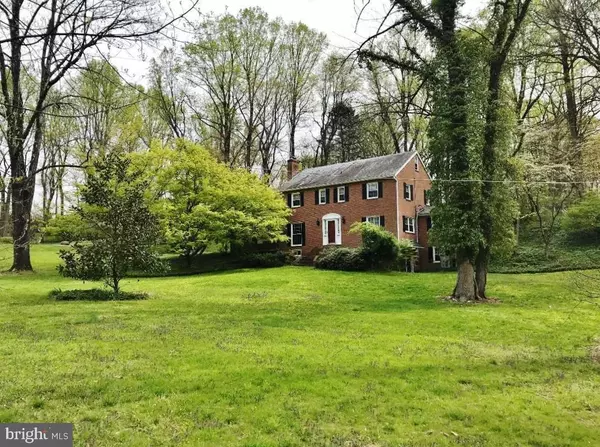For more information regarding the value of a property, please contact us for a free consultation.
4 LAMONT PL Glen Arm, MD 21057
Want to know what your home might be worth? Contact us for a FREE valuation!

Our team is ready to help you sell your home for the highest possible price ASAP
Key Details
Sold Price $515,000
Property Type Single Family Home
Sub Type Detached
Listing Status Sold
Purchase Type For Sale
Square Footage 3,019 sqft
Price per Sqft $170
Subdivision Honeysuckle Hill
MLS Listing ID MDBC490410
Sold Date 07/21/20
Style Colonial
Bedrooms 3
Full Baths 2
Half Baths 1
HOA Y/N N
Abv Grd Liv Area 2,380
Originating Board BRIGHT
Year Built 1960
Annual Tax Amount $4,060
Tax Year 2019
Lot Size 1.010 Acres
Acres 1.01
Property Description
LOCATION, LOCATION, LOCATION! SITUATED ON A CUL-DE-SAC & BOASTING 1.5 ACRES (HALF ACRE SEPARATELY DEEDED) IS THIS ALL BRICK STORYBOOK COLONIAL IN SOUGHT-AFTER HONEYSUCKLE HILL! HARDWOOD FLOORS GREET YOU & FLOW THRUOUT MOST OF THE MAIN & UPPER LVLS. BEAUTIFUL UPDATED EAT-IN KIT W/EXPANSIVE 42" CABINETRY, GRANITE COUNTERS, SS APPLS & BKFST BAR. HOST WITH EASE UTILIZING THE ADJACENT FORMAL DIN RM & ADJOINING FIRST FL FAM RM. ALSO ENJOY THE WARMTH OF THE LARGE INVITING LIV RM W/MANTLED FP. AN UPDATED POWDER RM COMPLETES THE MAIN LVL. 3 LARGE BRs UPSTAIRS INCL THE MBR SUITE W/WALK-IN CLOSET & THE REMODELED GRANITE & MARBLE BATH. THE SPACIOUS HALL BATH INCL A WHIRLPOOL TUB. THE WALKOUT LOWER LVL INCL A FIN'D CLUBROOM & BONUS STORAGE AREA. IF THAT'S NOT ENOUGH, ENJOY THE SCENERY FROM THE LOVELY EXTERIOR STONE WORK & THE IN-GROUND POOL W/SEPARATE POOL HOUSE. WELCOME HOME!
Location
State MD
County Baltimore
Zoning RC 5
Rooms
Other Rooms Living Room, Dining Room, Primary Bedroom, Bedroom 2, Bedroom 3, Kitchen, Family Room, Recreation Room
Basement Daylight, Full, Full, Partially Finished, Side Entrance, Walkout Level, Windows
Interior
Interior Features Attic/House Fan, Ceiling Fan(s), Chair Railings, Crown Moldings, Dining Area, Family Room Off Kitchen, Formal/Separate Dining Room, Kitchen - Eat-In, Kitchen - Table Space, Primary Bath(s), Recessed Lighting, Soaking Tub, Upgraded Countertops, Walk-in Closet(s), Wood Floors
Hot Water Electric
Heating Forced Air
Cooling Central A/C, Ceiling Fan(s)
Flooring Hardwood, Slate, Wood
Fireplaces Number 2
Fireplaces Type Brick, Mantel(s)
Equipment Built-In Microwave, Dishwasher, Dryer, Microwave, Oven - Single, Refrigerator, Stainless Steel Appliances, Stove, Washer
Furnishings No
Fireplace Y
Appliance Built-In Microwave, Dishwasher, Dryer, Microwave, Oven - Single, Refrigerator, Stainless Steel Appliances, Stove, Washer
Heat Source Oil
Exterior
Garage Spaces 2.0
Pool Fenced, In Ground
Waterfront N
Water Access N
Accessibility None
Parking Type Driveway, Attached Carport
Total Parking Spaces 2
Garage N
Building
Lot Description Backs to Trees, Landscaping, Additional Lot(s)
Story 3
Sewer Private Sewer
Water Well
Architectural Style Colonial
Level or Stories 3
Additional Building Above Grade, Below Grade
Structure Type Vaulted Ceilings
New Construction N
Schools
School District Baltimore County Public Schools
Others
Senior Community No
Tax ID 04111112041825
Ownership Fee Simple
SqFt Source Assessor
Special Listing Condition Standard
Read Less

Bought with Carol S Gould • Berkshire Hathaway HomeServices Homesale Realty
GET MORE INFORMATION




