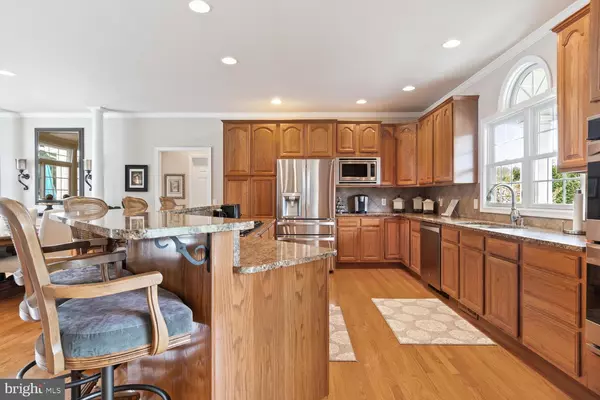For more information regarding the value of a property, please contact us for a free consultation.
165 WYE KNOT RD Queenstown, MD 21658
Want to know what your home might be worth? Contact us for a FREE valuation!

Our team is ready to help you sell your home for the highest possible price ASAP
Key Details
Sold Price $420,000
Property Type Single Family Home
Sub Type Detached
Listing Status Sold
Purchase Type For Sale
Square Footage 2,132 sqft
Price per Sqft $196
Subdivision Wye Knot Farms
MLS Listing ID MDQA143672
Sold Date 07/06/20
Style Ranch/Rambler
Bedrooms 3
Full Baths 2
HOA Y/N N
Abv Grd Liv Area 2,132
Originating Board BRIGHT
Year Built 2002
Annual Tax Amount $3,507
Tax Year 2019
Lot Size 0.689 Acres
Acres 0.69
Property Description
Move right in to this beautiful 1 level living home in the lovely community of Wye Knot Farms. Much loved and cared for by original owners. Main living area offers 2200 sqft, 3 bedrooms and 2 full baths. Large master suite with brand new carpet installed in March 2020. Master bath has granite floors, walk-in closet + lien closet. Gourmet kitchen has a ton of cabinet and counter space, granite counter tops, All new stainless steel appliances, double wall ovens, and six burner gas cook top. Kitchen open to dining area & great room. 24 x 17 step down open concept great room with marble gas fireplace and tray ceilings. Crown molding throughout entire house + solid oak hardwood floors in foyer, hallway, kitchen and dining room. 1500sqft unfinished basement with 9' ceilings and roughed in for bathroom. 26 x 22 deck with vinyl railings. 2 car garage with high ceilings perfect for large trucks and an over sized asphalt driveway.
Location
State MD
County Queen Annes
Zoning AG
Rooms
Other Rooms Dining Room, Primary Bedroom, Bedroom 2, Bedroom 3, Kitchen, Family Room, Basement, Foyer, Laundry, Bathroom 2, Primary Bathroom
Basement Outside Entrance, Interior Access, Unfinished, Walkout Level
Main Level Bedrooms 3
Interior
Interior Features Attic, Carpet, Ceiling Fan(s), Family Room Off Kitchen, Crown Moldings, Floor Plan - Open, Kitchen - Gourmet, Primary Bath(s), Recessed Lighting, Skylight(s), Walk-in Closet(s), Wood Floors, Dining Area
Heating Heat Pump(s)
Cooling Central A/C
Fireplaces Number 1
Fireplaces Type Gas/Propane, Mantel(s), Marble
Equipment Built-In Microwave, Cooktop, Dishwasher, Dryer - Front Loading, Exhaust Fan, Oven - Double, Oven - Wall, Refrigerator, Stainless Steel Appliances, Washer - Front Loading
Fireplace Y
Appliance Built-In Microwave, Cooktop, Dishwasher, Dryer - Front Loading, Exhaust Fan, Oven - Double, Oven - Wall, Refrigerator, Stainless Steel Appliances, Washer - Front Loading
Heat Source Electric
Exterior
Garage Garage Door Opener, Inside Access
Garage Spaces 2.0
Waterfront N
Water Access N
Roof Type Shingle
Accessibility Other
Attached Garage 2
Total Parking Spaces 2
Garage Y
Building
Story 1
Sewer Community Septic Tank, Private Septic Tank
Water Well
Architectural Style Ranch/Rambler
Level or Stories 1
Additional Building Above Grade, Below Grade
New Construction N
Schools
School District Queen Anne'S County Public Schools
Others
Senior Community No
Tax ID 1805045983
Ownership Fee Simple
SqFt Source Assessor
Special Listing Condition Standard
Read Less

Bought with Kevin Riffle • Keller Williams Select Realtors
GET MORE INFORMATION




