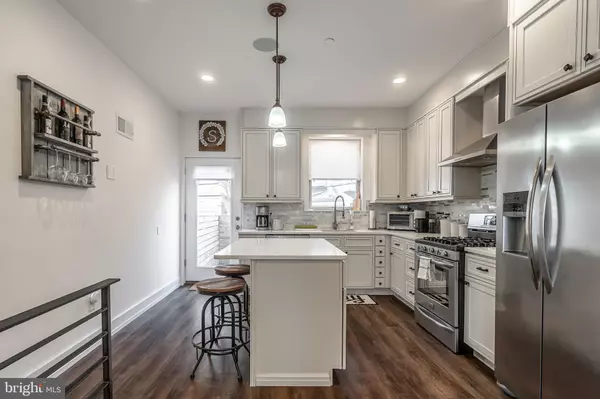For more information regarding the value of a property, please contact us for a free consultation.
1410 S COLORADO ST Philadelphia, PA 19146
Want to know what your home might be worth? Contact us for a FREE valuation!

Our team is ready to help you sell your home for the highest possible price ASAP
Key Details
Sold Price $465,000
Property Type Townhouse
Sub Type Interior Row/Townhouse
Listing Status Sold
Purchase Type For Sale
Square Footage 1,700 sqft
Price per Sqft $273
Subdivision Newbold
MLS Listing ID PAPH970676
Sold Date 04/15/21
Style Straight Thru
Bedrooms 3
Full Baths 3
HOA Y/N N
Abv Grd Liv Area 1,700
Originating Board BRIGHT
Year Built 2017
Annual Tax Amount $5,949
Tax Year 2020
Lot Size 672 Sqft
Acres 0.02
Lot Dimensions 14.00 x 48.00
Property Description
This modern 3 year old home has 3 bedrooms, 3 bathrooms and is situated on one of the most desirable blocks in Newbold. This home has it all! The main living floor boasts an open layout and gorgeous gourmet kitchen with center island. The kitchen features professional series appliances, complete with range hood and built-in microwave, and a back door leading out to the spacious patio. Up the modern floating staircase is the 2nd floor which has 2 generously sized bedrooms, with plenty of closet space, a full hall bath, and 2nd floor laundry closet. The 3rd floor master suite has a large walk-in closet and spa-like bath with soaking tub. Finally, head up to the full size roof deck where you can enjoy the views of Center City. Additionally, this home features a fully finished basement with a full bath, and an integrated whole home audio system with speakers in the ceiling. NO TAX ABATEMENT.
Location
State PA
County Philadelphia
Area 19146 (19146)
Zoning RSA5
Direction East
Rooms
Basement Fully Finished
Interior
Interior Features Floor Plan - Open, Kitchen - Island, Soaking Tub, Recessed Lighting, Wood Floors, Walk-in Closet(s)
Hot Water Natural Gas
Heating Central
Cooling Central A/C
Equipment Dishwasher, Dryer, Disposal, Microwave, Oven/Range - Gas, Range Hood, Refrigerator, Washer
Furnishings No
Fireplace N
Appliance Dishwasher, Dryer, Disposal, Microwave, Oven/Range - Gas, Range Hood, Refrigerator, Washer
Heat Source Natural Gas
Laundry Upper Floor
Exterior
Exterior Feature Deck(s), Patio(s)
Waterfront N
Water Access N
Accessibility None
Porch Deck(s), Patio(s)
Parking Type On Street
Garage N
Building
Story 3
Sewer Public Sewer
Water Public
Architectural Style Straight Thru
Level or Stories 3
Additional Building Above Grade, Below Grade
New Construction N
Schools
Elementary Schools George W Childs School
Middle Schools George W Childs School
High Schools South Philadelphia
School District The School District Of Philadelphia
Others
Senior Community No
Tax ID 365222100
Ownership Fee Simple
SqFt Source Assessor
Security Features Security System
Acceptable Financing Conventional, FHA, Cash, VA
Listing Terms Conventional, FHA, Cash, VA
Financing Conventional,FHA,Cash,VA
Special Listing Condition Standard
Read Less

Bought with Charles M Lindsay Jr. • BHHS Fox & Roach-Center City Walnut
GET MORE INFORMATION




