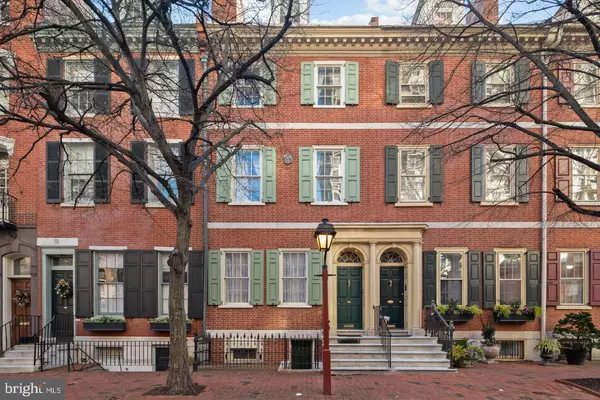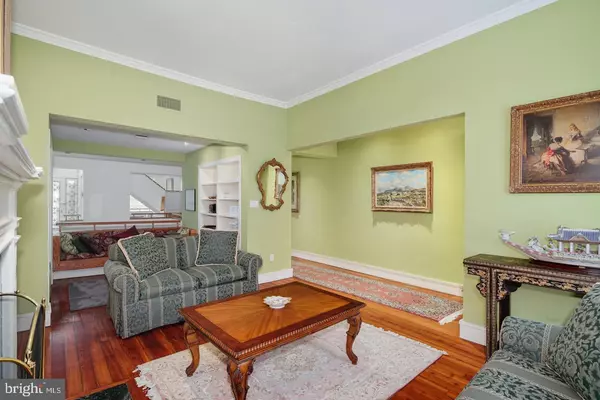For more information regarding the value of a property, please contact us for a free consultation.
606 SPRUCE ST Philadelphia, PA 19106
Want to know what your home might be worth? Contact us for a FREE valuation!

Our team is ready to help you sell your home for the highest possible price ASAP
Key Details
Sold Price $1,100,000
Property Type Townhouse
Sub Type Interior Row/Townhouse
Listing Status Sold
Purchase Type For Sale
Square Footage 3,402 sqft
Price per Sqft $323
Subdivision Society Hill
MLS Listing ID PAPH858464
Sold Date 06/29/20
Style Transitional
Bedrooms 4
Full Baths 2
Half Baths 1
HOA Y/N N
Abv Grd Liv Area 3,402
Originating Board BRIGHT
Year Built 1850
Annual Tax Amount $21,257
Tax Year 2020
Lot Size 1,800 Sqft
Acres 0.04
Lot Dimensions 18.00 x 100.00
Property Description
Large, light-filled space, location and parking! The traditional facade opens to a superb combination of historic and contemporary features including marble mantels, huge windows, moldings, open flexible rooms great for both grand entertaining and comfortable living. Enter through the marble foyer to a large living room with high ceilings , a marble fireplace and huge windows emitting wonderful natural light. The living room overlooks a spacious atrium kitchen. Rear of the first level is a light flooded gallery to showcase collectables or a flex space for a music room, office, etc. Its large windows view the lovely garden and parking. Along with the kitchen, the lower level boasts a fabulous den with a fireplace, dining room, powder room, wine closet and laundry. The MBR suite on the 2nd floor includes a fireplace, full bath, sitting room and lots of closets. The 3rd floor offers two additional bedrooms, one has a fireplace and there is a full bath in the hallway plus a fantastic deck. The 4th floor is open space for a 4th bedroom, studio, playroom, exercise room, etc. This awesome Society Hill home with its sensational location and extraordinary space provides a wonderful lifestyle within easy access to the amenities of city living -including parking!
Location
State PA
County Philadelphia
Area 19106 (19106)
Zoning RM1
Rooms
Basement Full, Fully Finished
Main Level Bedrooms 4
Interior
Interior Features Crown Moldings, Combination Kitchen/Dining, Dining Area, Family Room Off Kitchen, Kitchen - Island, Wine Storage, Wood Floors, Primary Bath(s)
Heating Hot Water
Cooling Central A/C
Flooring Hardwood
Fireplaces Number 4
Fireplace Y
Heat Source Electric, Natural Gas
Laundry Lower Floor
Exterior
Garage Spaces 2.0
Waterfront N
Water Access N
Accessibility None
Parking Type Attached Carport
Total Parking Spaces 2
Garage N
Building
Story 3
Sewer Public Sewer
Water Public
Architectural Style Transitional
Level or Stories 3
Additional Building Above Grade, Below Grade
New Construction N
Schools
Elementary Schools Mc Call Gen George
School District The School District Of Philadelphia
Others
Senior Community No
Tax ID 051152200
Ownership Fee Simple
SqFt Source Assessor
Special Listing Condition Standard
Read Less

Bought with John DeWitt Kuester III • Fusion PHL Realty, LLC
GET MORE INFORMATION




