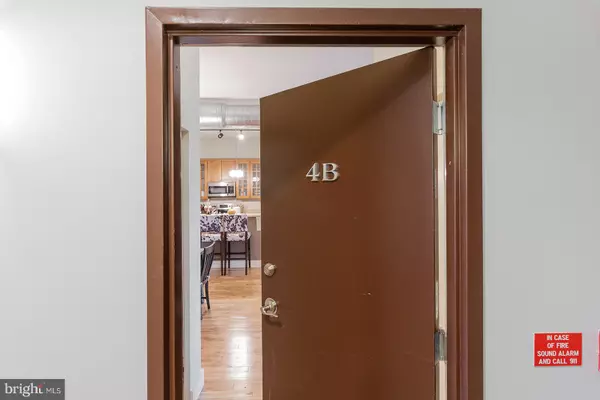For more information regarding the value of a property, please contact us for a free consultation.
926 N 3RD ST #4B Philadelphia, PA 19123
Want to know what your home might be worth? Contact us for a FREE valuation!

Our team is ready to help you sell your home for the highest possible price ASAP
Key Details
Sold Price $372,500
Property Type Condo
Sub Type Condo/Co-op
Listing Status Sold
Purchase Type For Sale
Square Footage 1,251 sqft
Price per Sqft $297
Subdivision Northern Liberties
MLS Listing ID PAPH894784
Sold Date 09/25/20
Style Contemporary
Bedrooms 1
Full Baths 1
Condo Fees $372/mo
HOA Y/N N
Abv Grd Liv Area 1,251
Originating Board BRIGHT
Year Built 2008
Annual Tax Amount $4,509
Tax Year 2020
Lot Dimensions 0.00 x 0.00
Property Description
Beautiful, large (1200+ sq ) top floor condo with hardwood floors throughout, private patio, easy access to the shared roof top deck and Deeded Garage PARKING! The entrance is flanked with closets and opens to a spacious dining room, and a beautiful full sized kitchen with granite counters with bar seating and a large pantry closet. The bright living room gives access to a private patio and the office/den/spare room separated by French doors. The patio and large windows throughout the condo overlook the treetops of Liberty Lands Park and the Ben Franklin Bridge. The bedroom has a customized walk-in closet, with direct access to the bathroom and custom room darkening blinds. The well appointed bathroom, with a linen closet, has access from the living area as well as the bedroom for privacy. Full size laundry is hidden in yet another large closet, providing additional storage. Did I mention the storage?!Pet friendly Parkview Condominiums is in an unbeatable Northern Liberties location. Directly opposite Liberty Lands Park and immediately next to Orianna Hill Park dog run with a doggie playground! A dry cleaner outside the front door and an easy walk to a full sized grocery store and liquor store as well as all of the boutique shops, restaurants and outside spaces in the area. This location had been given a 98 walk score and 92 bike score.
Location
State PA
County Philadelphia
Area 19123 (19123)
Zoning RM1
Rooms
Main Level Bedrooms 1
Interior
Interior Features Intercom, Combination Dining/Living, Combination Kitchen/Dining, Dining Area, Floor Plan - Open, Kitchen - Island, Pantry, Recessed Lighting, Tub Shower, Window Treatments, Wood Floors
Hot Water Electric
Heating Forced Air
Cooling Central A/C
Equipment Oven/Range - Electric, Refrigerator, Dishwasher, Microwave, Washer, Dryer
Fireplace N
Appliance Oven/Range - Electric, Refrigerator, Dishwasher, Microwave, Washer, Dryer
Heat Source Electric
Laundry Has Laundry
Exterior
Exterior Feature Roof, Balcony
Garage Inside Access, Garage Door Opener, Built In
Garage Spaces 1.0
Amenities Available Elevator, Reserved/Assigned Parking
Waterfront N
Water Access N
Roof Type Flat
Accessibility Doors - Swing In
Porch Roof, Balcony
Parking Type Attached Garage, On Street, Other
Attached Garage 1
Total Parking Spaces 1
Garage Y
Building
Story 3
Unit Features Garden 1 - 4 Floors
Sewer Public Sewer
Water Public
Architectural Style Contemporary
Level or Stories 3
Additional Building Above Grade, Below Grade
New Construction N
Schools
School District The School District Of Philadelphia
Others
Pets Allowed Y
HOA Fee Include Common Area Maintenance,Insurance,Water,Sewer,Ext Bldg Maint,Management,Snow Removal,Trash
Senior Community No
Tax ID 888059902
Ownership Condominium
Special Listing Condition Standard
Pets Description Case by Case Basis
Read Less

Bought with Carmel J Archdekin • Elfant Wissahickon-Rittenhouse Square
GET MORE INFORMATION




