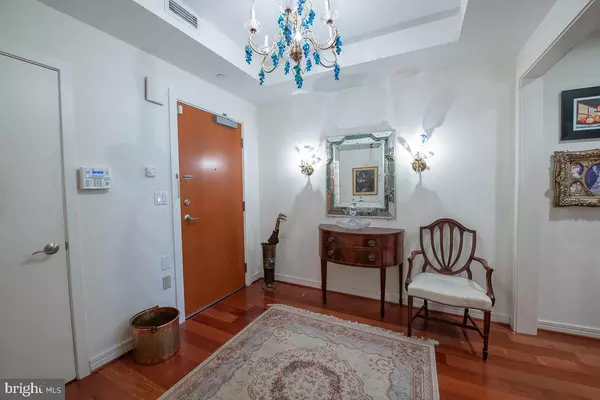For more information regarding the value of a property, please contact us for a free consultation.
190 PRESIDENTIAL BLVD #516 Bala Cynwyd, PA 19004
Want to know what your home might be worth? Contact us for a FREE valuation!

Our team is ready to help you sell your home for the highest possible price ASAP
Key Details
Sold Price $535,000
Property Type Condo
Sub Type Condo/Co-op
Listing Status Sold
Purchase Type For Sale
Square Footage 2,100 sqft
Price per Sqft $254
Subdivision Corinthian
MLS Listing ID PAMC656522
Sold Date 04/23/21
Style Contemporary
Bedrooms 2
Full Baths 2
Half Baths 1
Condo Fees $1,226/mo
HOA Y/N N
Abv Grd Liv Area 2,100
Originating Board BRIGHT
Year Built 2006
Annual Tax Amount $9,001
Tax Year 2021
Lot Dimensions x 0.00
Property Description
Welcome to unit 516 at the Corinthian located at 190 Presidential Blvd in Bala Cynwyd. This magnificent, 2 Bed, 2 Full Bathroom, 1 Powder Room with separate Den/Office has over 2,100 square feet of fabulous and pristine living space. This unit has been customized throughout in very neutral tones, from the marble bathrooms, the elegant office/den, to the Brazilian Cherry hardwood floors used in the entire unit. Enter this attractive home through the spacious foyer with a custom walk-in coat closet. This inviting foyer leads you to an impressive gourmet kitchen. The chef's kitchen includes granite countertops surrounded by GE Monogram appliances, 5 burner gas stove, oven with microwave above, and a custom built in refrigerator. Open Dining Room area followed by a very spacious Living Room which has a gas fireplace, custom built-ins with lights and is filled with plenty of natural sunlight, views and a balcony. Next to the Living Room there is a Powder Room with a pedestal sink. The Master Bedroom Suite has his and her separate walk in closets which have been customized throughout. Beautiful Master Bathroom, all marble, that has an oversized shower, a Jacuzzi soaking tub, a double vanity, and a separate water closet with storage. There is a separate home Office/Den that has beautiful shelving, wood cabinetry with under cabinet lights, granite countertops and custom desk area. Outside the Office/Den there is a Laundry Room. The second bedroom features a large closet, as well as a second closet with built in shelves, and an en-suite marble bathroom. This unit also comes with a large separate STORAGE AREA with shelving, located in the hallway of the fifth floor. For ultimate convenience, this unit comes with its own individual, oversized, 2-car PRIVATE GARAGE WITH ADDITIONAL STORAGE CLOSET in the main garage. There is also one additional garage spot in the community garage, for a total of three parking spots for the unit. Building amenities include: 24 hour security, fitness center, conference room with catering kitchen, resident's lounge, and first floor guest suite (available for nightly rental). $500 non-refundable move-in fee and $500 elevator security deposit. Pets welcome (1 dog and 1 cat OR 2 cats). Award winning Lower Merion schools. PENDING TAX APPEAL REDUCTION. Easy living lifestyle. Close to 76, Manayunk and minutes from Center City. This home is truly in move-in condition.
Location
State PA
County Montgomery
Area Lower Merion Twp (10640)
Zoning C1
Rooms
Other Rooms Living Room, Dining Room, Primary Bedroom, Bedroom 2, Kitchen, Foyer, Laundry, Office, Bathroom 2, Primary Bathroom, Half Bath
Basement Garage Access
Main Level Bedrooms 2
Interior
Interior Features Built-Ins, Ceiling Fan(s), Combination Dining/Living, Crown Moldings, Floor Plan - Open, Primary Bath(s), Recessed Lighting, Walk-in Closet(s), Window Treatments
Hot Water Electric
Heating Forced Air
Cooling Central A/C
Flooring Hardwood
Fireplaces Number 1
Fireplaces Type Gas/Propane, Mantel(s)
Equipment Built-In Microwave, Cooktop, Dishwasher, Dryer, Disposal, Energy Efficient Appliances, Exhaust Fan, Oven - Wall, Range Hood, Refrigerator, Stainless Steel Appliances, Washer
Fireplace Y
Window Features Double Pane,Energy Efficient,Insulated,Screens
Appliance Built-In Microwave, Cooktop, Dishwasher, Dryer, Disposal, Energy Efficient Appliances, Exhaust Fan, Oven - Wall, Range Hood, Refrigerator, Stainless Steel Appliances, Washer
Heat Source Natural Gas
Laundry Has Laundry, Dryer In Unit, Main Floor, Washer In Unit
Exterior
Exterior Feature Balcony
Garage Garage Door Opener, Oversized, Basement Garage
Garage Spaces 3.0
Parking On Site 4
Utilities Available Cable TV, Phone
Amenities Available Cable, Common Grounds, Concierge, Elevator, Fitness Center, Guest Suites, Meeting Room, Party Room, Security, Storage Bin
Waterfront N
Water Access N
Accessibility None
Porch Balcony
Parking Type Parking Garage
Total Parking Spaces 3
Garage N
Building
Story 1
Unit Features Hi-Rise 9+ Floors
Sewer Public Sewer
Water Public
Architectural Style Contemporary
Level or Stories 1
Additional Building Above Grade, Below Grade
New Construction N
Schools
Elementary Schools Cynwyd
Middle Schools Bala Cynwyd
High Schools Lower Merion
School District Lower Merion
Others
Pets Allowed Y
HOA Fee Include All Ground Fee,Cable TV,Common Area Maintenance,Ext Bldg Maint,Health Club,Insurance,Management,Parking Fee,Snow Removal,Trash,Water
Senior Community No
Tax ID 40-00-47548-636
Ownership Condominium
Security Features 24 hour security,Desk in Lobby,Doorman,Exterior Cameras,Security System,Smoke Detector,Surveillance Sys
Horse Property N
Special Listing Condition Standard
Pets Description Cats OK, Dogs OK, Number Limit
Read Less

Bought with Paul S Lipowicz • Compass RE
GET MORE INFORMATION




