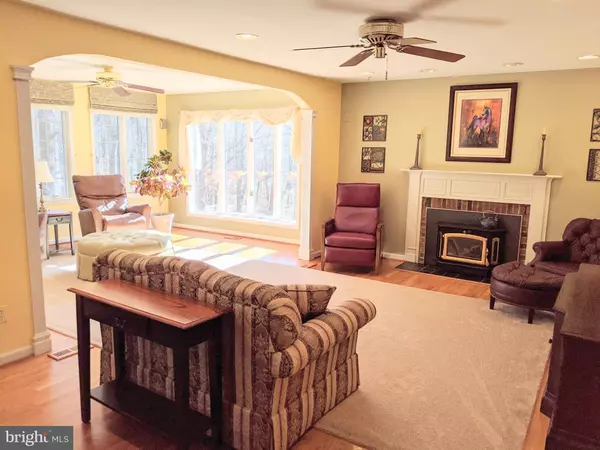For more information regarding the value of a property, please contact us for a free consultation.
3501 ADVOCATE HILL DR Jarrettsville, MD 21084
Want to know what your home might be worth? Contact us for a FREE valuation!

Our team is ready to help you sell your home for the highest possible price ASAP
Key Details
Sold Price $515,000
Property Type Single Family Home
Sub Type Detached
Listing Status Sold
Purchase Type For Sale
Square Footage 3,551 sqft
Price per Sqft $145
Subdivision Advocate Hill Farms
MLS Listing ID MDHR244600
Sold Date 04/30/20
Style Colonial
Bedrooms 3
Full Baths 2
Half Baths 2
HOA Y/N N
Abv Grd Liv Area 2,390
Originating Board BRIGHT
Year Built 1987
Annual Tax Amount $4,032
Tax Year 2020
Lot Size 1.490 Acres
Acres 1.49
Property Description
Master walk-in closet is actually fourth bedroom and can easily be converted. Large deck with custom railing, lighting, and outdoor speakers. Grilling deck. Quiet, end of road location surrounded by woods for privacy and lots of safe outdoor space for kids or pets. Fenced backyard. Whole house security system. Large storage shed. Low maintenance home with Gutter helmet and stainless steel chimney cap. New well pump, calcite filter, whole house filter, water tank 2019. New carpeting in bedrooms and basement. Huge basement workshop. 240 vac in garage for EV. 240 vac in workshop.
Location
State MD
County Harford
Zoning RR
Rooms
Basement Connecting Stairway, Full, Fully Finished, Heated, Improved, Interior Access, Outside Entrance, Poured Concrete, Rear Entrance, Sump Pump, Walkout Level, Water Proofing System, Windows, Workshop
Interior
Interior Features Air Filter System, Attic, Breakfast Area, Carpet, Ceiling Fan(s), Chair Railings, Crown Moldings, Dining Area, Family Room Off Kitchen, Floor Plan - Open, Formal/Separate Dining Room, Kitchen - Table Space, Primary Bath(s), Pantry, Recessed Lighting, Skylight(s), Bathroom - Stall Shower, Upgraded Countertops, Walk-in Closet(s), Water Treat System, Window Treatments, Wood Floors, Stove - Wood
Heating Heat Pump(s), Baseboard - Electric, Radiant, Wood Burn Stove
Cooling Ceiling Fan(s), Central A/C, Heat Pump(s)
Fireplaces Number 1
Equipment Built-In Microwave, Dishwasher, Dryer, Dryer - Electric, Dryer - Front Loading, ENERGY STAR Clothes Washer, ENERGY STAR Refrigerator, Exhaust Fan, Icemaker, Microwave, Oven - Double, Oven - Self Cleaning, Oven/Range - Electric, Range Hood, Refrigerator, Stove, Washer, Washer - Front Loading, Water Conditioner - Owned, Water Dispenser, Water Heater
Fireplace Y
Appliance Built-In Microwave, Dishwasher, Dryer, Dryer - Electric, Dryer - Front Loading, ENERGY STAR Clothes Washer, ENERGY STAR Refrigerator, Exhaust Fan, Icemaker, Microwave, Oven - Double, Oven - Self Cleaning, Oven/Range - Electric, Range Hood, Refrigerator, Stove, Washer, Washer - Front Loading, Water Conditioner - Owned, Water Dispenser, Water Heater
Heat Source Electric, Wood
Exterior
Garage Additional Storage Area, Garage - Side Entry, Garage Door Opener, Inside Access
Garage Spaces 2.0
Waterfront N
Water Access N
Accessibility None
Parking Type Attached Garage, Driveway, Off Street
Attached Garage 2
Total Parking Spaces 2
Garage Y
Building
Story 3+
Sewer On Site Septic
Water Conditioner, Filter, Well
Architectural Style Colonial
Level or Stories 3+
Additional Building Above Grade, Below Grade
New Construction N
Schools
Elementary Schools Jarrettsville
Middle Schools North Harford
High Schools North Harford
School District Harford County Public Schools
Others
Senior Community No
Tax ID 1304032640
Ownership Fee Simple
SqFt Source Estimated
Special Listing Condition Standard
Read Less

Bought with Margaret M Smith • Berkshire Hathaway HomeServices PenFed Realty
GET MORE INFORMATION




