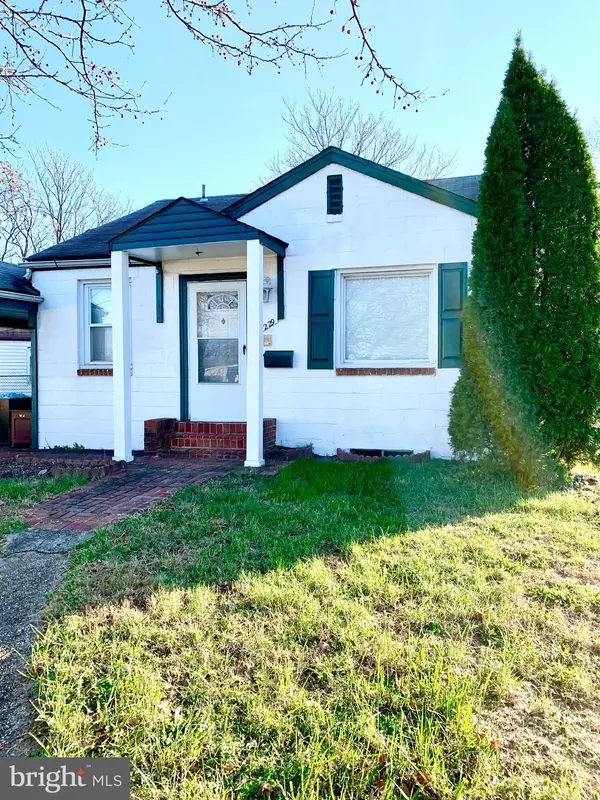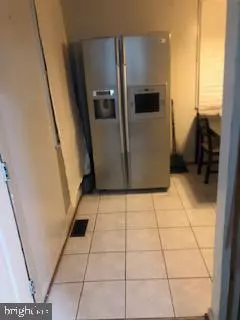For more information regarding the value of a property, please contact us for a free consultation.
1229 DUNBAR OAKS DR Capitol Heights, MD 20743
Want to know what your home might be worth? Contact us for a FREE valuation!

Our team is ready to help you sell your home for the highest possible price ASAP
Key Details
Sold Price $250,000
Property Type Single Family Home
Sub Type Detached
Listing Status Sold
Purchase Type For Sale
Square Footage 1,400 sqft
Price per Sqft $178
Subdivision Chapel Oaks
MLS Listing ID MDPG591676
Sold Date 03/26/21
Style Cape Cod
Bedrooms 2
Full Baths 1
Half Baths 1
HOA Y/N N
Abv Grd Liv Area 700
Originating Board BRIGHT
Year Built 1944
Annual Tax Amount $2,732
Tax Year 2021
Lot Size 6,536 Sqft
Acres 0.15
Property Description
Welcome to 1229 Dunbar Oaks Drive! This well-maintained home features hardwood floors throughout the combo dining/living rooms with a mirrored wall and two bedrooms with ceiling fans, full bathroom with jacuzzi tub and tile flooring on the main level. Kitchen has stainless steel appliances. Recently renovated basement with family room, half bathroom, laundry room and two bonus rooms that can be utilized as an exercise room, office, man cave or guest room. Corner lot with driveway for two vehicles and nice front yard. Close to schools and major commuter routes. Property is owner occupied with restricted times: M-F from 3pm to 7pm and 12 noon to 5 pm on Saturday and Sunday. As-Is Condition.
Location
State MD
County Prince Georges
Zoning R55
Rooms
Other Rooms Living Room, Bedroom 2, Kitchen, Basement, Bedroom 1, Laundry, Bathroom 1, Bonus Room
Basement Side Entrance
Main Level Bedrooms 2
Interior
Hot Water Natural Gas
Heating Forced Air
Cooling Ceiling Fan(s), Central A/C
Equipment Stainless Steel Appliances, Dishwasher, Exhaust Fan, Icemaker, Stove, Refrigerator
Furnishings No
Fireplace N
Appliance Stainless Steel Appliances, Dishwasher, Exhaust Fan, Icemaker, Stove, Refrigerator
Heat Source Natural Gas
Laundry Basement, Washer In Unit, Dryer In Unit
Exterior
Utilities Available Cable TV Available, Phone Available
Waterfront N
Water Access N
Roof Type Shingle
Accessibility None
Parking Type Driveway, On Street
Garage N
Building
Lot Description Corner
Story 2
Sewer Public Sewer
Water Public
Architectural Style Cape Cod
Level or Stories 2
Additional Building Above Grade, Below Grade
New Construction N
Schools
Elementary Schools Robert R. Gray
Middle Schools G. James Gholson
High Schools Fairmont Heights
School District Prince George'S County Public Schools
Others
Pets Allowed Y
Senior Community No
Tax ID 17182009520
Ownership Fee Simple
SqFt Source Assessor
Horse Property N
Special Listing Condition Standard
Pets Description No Pet Restrictions
Read Less

Bought with Juan I Castro • Premiere Realty LLC
GET MORE INFORMATION




