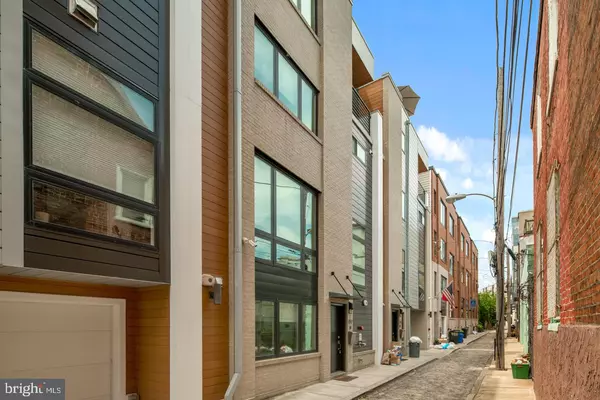For more information regarding the value of a property, please contact us for a free consultation.
402 WALLACE ST Philadelphia, PA 19123
Want to know what your home might be worth? Contact us for a FREE valuation!

Our team is ready to help you sell your home for the highest possible price ASAP
Key Details
Sold Price $990,000
Property Type Condo
Sub Type Condo/Co-op
Listing Status Sold
Purchase Type For Sale
Square Footage 3,042 sqft
Price per Sqft $325
Subdivision Northern Liberties
MLS Listing ID PAPH917386
Sold Date 11/13/20
Style Contemporary
Bedrooms 3
Full Baths 3
Half Baths 1
Condo Fees $161/qua
HOA Y/N N
Abv Grd Liv Area 3,042
Originating Board BRIGHT
Year Built 2015
Annual Tax Amount $3,113
Tax Year 2020
Lot Size 922 Sqft
Acres 0.02
Lot Dimensions 27.16 x 36.10
Property Description
Expansive and modern Northern Liberties gated community townhome 27 FEET WIDE with 2-CAR GARAGE PARKING and TAX ABATEMENT. The entry floor of 402 Wallace can be entered via the Wallace street entrance or through the gated oversized two-car garage and features a lovely foyer used as a mud room with large coat closet and half bath. Newly constructed in 2015, the entire home has high ceilings and beautiful hardwood flooring, built-in sound system, and smart home features, including remote-controlled shades in many rooms. Up a flight of steps to the vast main floor of living space, bathed in light by the oversized windows with northern and southern exposures. The living room area boasts a gas fireplace and opens to the high-end kitchen with stainless steel appliances, quartz countertops, large island, and a plethora of cabinet space. Just off the kitchen is a perfectly placed dining area. The second floor contains two large bedrooms- each with its own ensuite bath and walk-in closets- as well as a sizeable laundry room. The uppermost level is a full primary bedroom suite-a stunning ensuite bathroom with heated floors, tiled shower, oversized soaking tub, and double vanity, a large walk-in closet area with built-in vanity and a generously-sized bedroom with private balcony. Exterior stairs lead to the rooftop deck with gas line, cable line for television, LED lighting system, and AMAZING skyline views. A fully finished basement(with dedicated wifi) perfect for a gym or media room completes this impressive home. Located in the heart of Northern Liberties, steps from Heirloom Market, Standard Tap, Bourbon & Branch, and all the wonderful 2nd Street restaurants. Convenient to Septa and I95.
Location
State PA
County Philadelphia
Area 19123 (19123)
Zoning ICMX
Rooms
Basement Full, Fully Finished, Heated, Windows
Interior
Interior Features Built-Ins, Crown Moldings, Dining Area, Floor Plan - Open, Kitchen - Eat-In, Kitchen - Gourmet, Kitchen - Island, Primary Bath(s), Recessed Lighting, Soaking Tub, Stall Shower, Upgraded Countertops, Walk-in Closet(s), Window Treatments
Hot Water Natural Gas
Heating Forced Air
Cooling Central A/C
Flooring Hardwood
Equipment Built-In Microwave, Built-In Range, Dishwasher, Dryer, Dryer - Gas, Oven/Range - Gas, Range Hood, Refrigerator, Stainless Steel Appliances, Washer
Appliance Built-In Microwave, Built-In Range, Dishwasher, Dryer, Dryer - Gas, Oven/Range - Gas, Range Hood, Refrigerator, Stainless Steel Appliances, Washer
Heat Source Natural Gas
Exterior
Garage Additional Storage Area, Covered Parking, Garage - Rear Entry, Garage Door Opener, Inside Access, Oversized
Garage Spaces 2.0
Waterfront N
Water Access N
Accessibility None
Parking Type Attached Garage
Attached Garage 2
Total Parking Spaces 2
Garage Y
Building
Story 4
Sewer Public Sewer
Water Public
Architectural Style Contemporary
Level or Stories 4
Additional Building Above Grade, Below Grade
Structure Type 9'+ Ceilings
New Construction N
Schools
School District The School District Of Philadelphia
Others
HOA Fee Include Snow Removal,Security Gate,Common Area Maintenance,Other
Senior Community No
Tax ID 056140800
Ownership Fee Simple
SqFt Source Assessor
Special Listing Condition Standard
Read Less

Bought with Michelle Burns-McHugh • Compass RE
GET MORE INFORMATION




