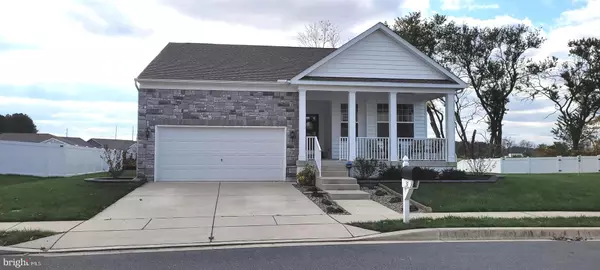For more information regarding the value of a property, please contact us for a free consultation.
37 PAULETTE DR Smyrna, DE 19977
Want to know what your home might be worth? Contact us for a FREE valuation!

Our team is ready to help you sell your home for the highest possible price ASAP
Key Details
Sold Price $361,000
Property Type Single Family Home
Sub Type Detached
Listing Status Sold
Purchase Type For Sale
Square Footage 3,037 sqft
Price per Sqft $118
Subdivision Brenford Station Ii
MLS Listing ID DEKT242900
Sold Date 01/15/21
Style Contemporary
Bedrooms 5
Full Baths 3
HOA Fees $43/qua
HOA Y/N Y
Abv Grd Liv Area 1,637
Originating Board BRIGHT
Year Built 2016
Annual Tax Amount $1,385
Tax Year 2020
Lot Size 9,244 Sqft
Acres 0.21
Lot Dimensions 75.00 x 123.26
Property Description
Please adhere to COVID-19 GUIDELINES! No Children. All parties must wear mask. Only pre-qualified buyers admitted. Welcome to this lovely 4 year old range style detached home with a rarity of 5 permitted bedrooms, 3 full baths, and finished basement! The beautiful exterior is accented by the stone-faced, 2- car garage and the southern charm covered porch. The interior of the house was just professionally painted. The 9 ft. ceilings with the open floor concept allows for a great flow and plenty of light . There are two nice size bedrooms as you enter through the front door. Proceed through the hallway into the great room that is adjacent to the kitchen that has an island with overhang for sitting. Chat with your guest or family while cooking on that great gas stove! The dining/sunroom overlooks the spacious yard. The comfortable size master bedroom (13x14) consist of a walk-in closet and an en-suite. Advance down to the finished basement where there is plenty of room to entertain in the fantastic multi-purpose areas! Two additional bedrooms occupy additional space. The full bath was recently updated with gray-tone tile on the floor and in the shower. You can convert one of the bedrooms into an exercise room, playroom, or whatever you like! Venture out to the backyard for more fun. The spacious concrete patio can accommodates an eating area and casual sitting. There is still plenty of grass for other outdoor activities. This house is a must see!
Location
State DE
County Kent
Area Smyrna (30801)
Zoning R2A
Rooms
Other Rooms Primary Bedroom, Bedroom 2, Bedroom 3, Bedroom 4, Bedroom 5, Kitchen, Sun/Florida Room, Great Room
Basement Fully Finished
Main Level Bedrooms 3
Interior
Interior Features Carpet, Family Room Off Kitchen, Kitchen - Island, Pantry, Recessed Lighting, Walk-in Closet(s), Ceiling Fan(s), Floor Plan - Open
Hot Water Natural Gas
Heating Forced Air
Cooling Central A/C
Equipment Built-In Range, Dishwasher, Disposal, Refrigerator, Water Heater, Built-In Microwave
Furnishings No
Fireplace N
Appliance Built-In Range, Dishwasher, Disposal, Refrigerator, Water Heater, Built-In Microwave
Heat Source Natural Gas
Laundry Main Floor
Exterior
Exterior Feature Porch(es), Patio(s)
Parking Features Garage - Front Entry
Garage Spaces 2.0
Water Access N
Accessibility None
Porch Porch(es), Patio(s)
Attached Garage 2
Total Parking Spaces 2
Garage Y
Building
Lot Description Level, SideYard(s)
Story 1
Sewer Public Sewer
Water Public
Architectural Style Contemporary
Level or Stories 1
Additional Building Above Grade, Below Grade
New Construction N
Schools
School District Smyrna
Others
Senior Community No
Tax ID DC-17-02803-01-5400-000
Ownership Fee Simple
SqFt Source Assessor
Security Features Monitored,Security System,Smoke Detector
Horse Property N
Special Listing Condition Standard
Read Less

Bought with J. Martin Orlando • Bryan Realty Group



