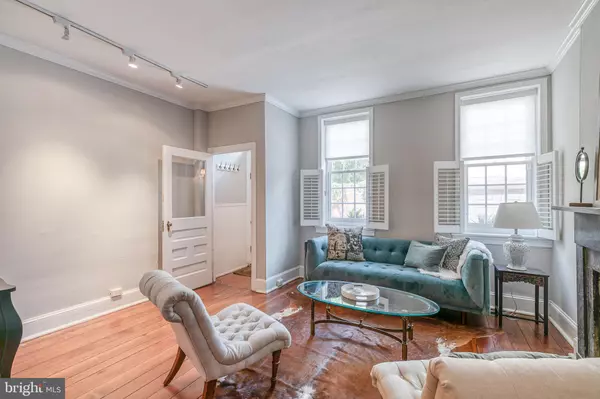For more information regarding the value of a property, please contact us for a free consultation.
228 STAMPER ST Philadelphia, PA 19147
Want to know what your home might be worth? Contact us for a FREE valuation!

Our team is ready to help you sell your home for the highest possible price ASAP
Key Details
Sold Price $642,500
Property Type Townhouse
Sub Type End of Row/Townhouse
Listing Status Sold
Purchase Type For Sale
Square Footage 1,518 sqft
Price per Sqft $423
Subdivision Society Hill
MLS Listing ID PAPH913084
Sold Date 08/24/20
Style Straight Thru,Traditional
Bedrooms 3
Full Baths 2
Half Baths 1
HOA Y/N N
Abv Grd Liv Area 1,518
Originating Board BRIGHT
Annual Tax Amount $9,422
Tax Year 2020
Lot Size 1,178 Sqft
Acres 0.03
Lot Dimensions 18.70 x 63.00
Property Description
Settled on one of Philly's quiet cobblestone streets, this charming Society Hill townhome built in 1818 offers a mix of historic character and modern conveniences. From the foyer, you will come into a large living room with a fireplace, a separate dining room, powder room. Also on this floor is a large renovated kitchen equipped with wooden cabinetry, stainless steel double sink, Bosch dishwasher, and access to a spacious back garden. The second floor has 2 bedrooms and a full bathroom with a stall shower, claw foot tub, and marble tile. The third floor has a large main bedroom with bright dormer windows and ensuite full bath with tub/shower. The lower level provides ample storage, access to mechanicals, and washer dryer.
Location
State PA
County Philadelphia
Area 19147 (19147)
Zoning RSA5
Rooms
Basement Full
Main Level Bedrooms 3
Interior
Hot Water Other
Heating Hot Water
Cooling Central A/C
Fireplaces Number 2
Fireplace Y
Heat Source Electric
Exterior
Waterfront N
Water Access N
Accessibility None
Parking Type On Street
Garage N
Building
Story 3
Sewer Public Sewer
Water Public
Architectural Style Straight Thru, Traditional
Level or Stories 3
Additional Building Above Grade, Below Grade
New Construction N
Schools
School District The School District Of Philadelphia
Others
Senior Community No
Tax ID 051196200
Ownership Fee Simple
SqFt Source Assessor
Special Listing Condition Standard
Read Less

Bought with Mason J Gallik • Redfin Corporation
GET MORE INFORMATION




