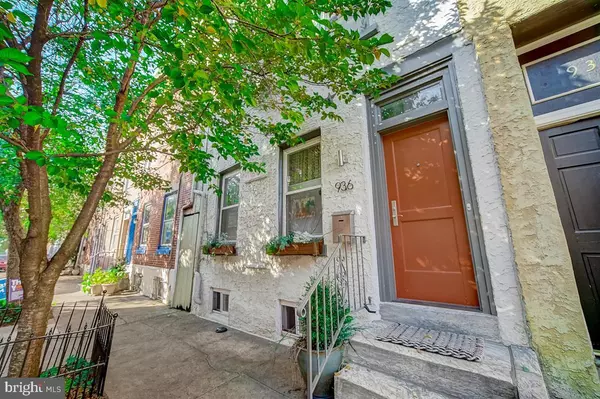For more information regarding the value of a property, please contact us for a free consultation.
936 N RANDOLPH ST Philadelphia, PA 19123
Want to know what your home might be worth? Contact us for a FREE valuation!

Our team is ready to help you sell your home for the highest possible price ASAP
Key Details
Sold Price $440,000
Property Type Townhouse
Sub Type Interior Row/Townhouse
Listing Status Sold
Purchase Type For Sale
Square Footage 1,792 sqft
Price per Sqft $245
Subdivision Northern Liberties
MLS Listing ID PAPH942970
Sold Date 12/14/20
Style Straight Thru,Traditional
Bedrooms 3
Full Baths 2
HOA Y/N N
Abv Grd Liv Area 1,792
Originating Board BRIGHT
Year Built 1920
Annual Tax Amount $5,308
Tax Year 2020
Lot Size 1,121 Sqft
Acres 0.03
Lot Dimensions 19.00 x 59.00
Property Description
Welcome Home! 936 North Randolph is a spectacular home on one of Northern Liberties most sought after, tree lined streets. With an incredible layout, you certainly do not want to miss this beautiful and delightful 3-bedroom home that offers so much charm and beauty. Walking into the home you are immediately greeted with a newly added exterior front door, as well as a vestibule with clerestory windows, tile flooring and tile wainscot as well as a refurbished antique door with a large glass panel allowing tons of beautiful natural light to flow through and through. As we enter, there is the picturesque living room to your left which boasts a wood burning fireplace that is absolutely magnificent, a ceiling fan and a recently opened wall between the living and dining rooms. Slightly beyond the living room is the open floorplan with a large dining area open to the kitchen. The magnificent bright and airy kitchen was renovated adding new custom concrete countertops, subway tile backsplash, slate floor tile with electric radiant heating in the floor, as well as a new sink/faucet and stainless-steel appliances and windows all about. Additionally, there is a new built in pantry with adjustable shelving. Off the kitchen is a beautiful newly recreated outdoor space and patio area that is an absolutely stunning private oasis of your own with gorgeous new permeable pavers, a striking raised Techo-Bloc planter bed running the depth of the rear patio, with newer plantings all around. As we return inside and move up to the 2nd floor, you will love the new custom metal stair rails leading upstairs, as well as original pine flooring on both the 2nd and 3rd floors. The ensuite main bedroom is spacious, with great storage, a walk-in closet and a washer and dryer. The additional 2nd floor bedroom is located on the front of the home and is just perfect with dual closets and another bathroom just off the bedroom. The 3rd floor is great for a huge bedroom or a work from home space and is absolutely priceless with the open high ceiling and remarkable windows, all just so stunning! The heating system is gas powered and has hot water radiators throughout. Also recently installed in this darling home is the highly efficient mini split central air conditioning and heating system, covering the entirety of the home. The partitioned basement has great ceiling height, holds mechanicals, is dry and great for large amounts of storage space, or perhaps additional living space if so desired. A complete list of additional upgrades is available upon request or may be found in the attachment area of the MLS. Virtual 3D Walkthrough >> https://rb.gy/qorfsl
Location
State PA
County Philadelphia
Area 19123 (19123)
Zoning RSA5
Rooms
Basement Other
Interior
Hot Water Natural Gas
Heating Hot Water
Cooling Central A/C, Ductless/Mini-Split, Zoned, Ceiling Fan(s)
Fireplaces Number 1
Fireplaces Type Brick
Fireplace Y
Heat Source Natural Gas
Laundry Upper Floor
Exterior
Waterfront N
Water Access N
Accessibility None
Parking Type On Street
Garage N
Building
Story 3
Sewer Public Septic
Water Public
Architectural Style Straight Thru, Traditional
Level or Stories 3
Additional Building Above Grade, Below Grade
New Construction N
Schools
School District The School District Of Philadelphia
Others
Senior Community No
Tax ID 057150100
Ownership Fee Simple
SqFt Source Assessor
Special Listing Condition Standard
Read Less

Bought with Abe Thomson • KW Philly
GET MORE INFORMATION




