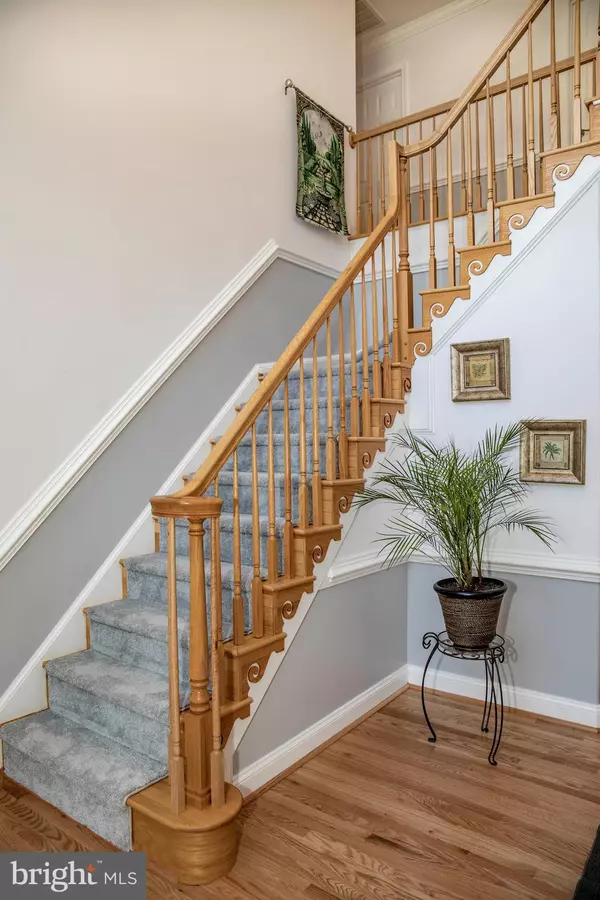For more information regarding the value of a property, please contact us for a free consultation.
7454 SILVER CUP DR Warrenton, VA 20186
Want to know what your home might be worth? Contact us for a FREE valuation!

Our team is ready to help you sell your home for the highest possible price ASAP
Key Details
Sold Price $574,900
Property Type Single Family Home
Sub Type Detached
Listing Status Sold
Purchase Type For Sale
Square Footage 3,390 sqft
Price per Sqft $169
Subdivision Silver Cup
MLS Listing ID VAFQ166108
Sold Date 08/03/20
Style Colonial
Bedrooms 5
Full Baths 3
Half Baths 1
HOA Fees $25
HOA Y/N Y
Abv Grd Liv Area 3,390
Originating Board BRIGHT
Year Built 2003
Annual Tax Amount $4,830
Tax Year 2020
Lot Size 0.460 Acres
Acres 0.46
Property Description
Move in Ready in the sought after Silver Cup Estates. 5bd/ 3 1/2 bath home on .46 acre. Walking Distance to Fauquier High School/Highland School & Rady Park. Home has been freshly painted/hardwood flooring/ceramic flooring/ceiling fans/custom trim/wainscoting/picture framing/chair rail/French Doors/9 ft ceilings/rounded drywall corners. Plantation blinds on upper level. Cellular shades and custom cornices on main level. Gourmet kitchen with stainless steel appliances/custom pantry door & pantry, center island/corian counter tops/ceramic flooring/recessed & pendant lighting/French style fridge/double sink/42" white cabinets/pull out cabinets. Breakfast nook with French doors to deck. Family room with gas fireplace/2 ft bump out walk in bay. Formal Dining room and Living Room with walk in bays. Two story foyer with chandelier that has a lift to lower for easy cleaning. Powder room with new vanity/lighting/mirror. All bedrooms have ceiling fans and hardwood floors. Master luxury bath with soaking tub and frameless shower. Ceramic tile/new vanity tops/lighting fixtures. Custom over sized walk in closet with built ins and shelving and custom designed door. Master Bedroom with cathedral ceiling/ceiling fan and sitting area. New garage door-2009 /new Hot Water Heater -2017/Roof inspected-two new ridge vents/boot collars 2018/Dual zone Heating/cooling -2013 & 2017 - Humidifier sold *as is*. Pool 18x32 - installed 2005. New Pump 2020 new sand filter 2009 - Pool sold *as is* Two vacuums/cover and all chemicals convey. Hot Tub is negotiable**
Location
State VA
County Fauquier
Zoning R2
Rooms
Other Rooms Living Room, Dining Room, Primary Bedroom, Bedroom 2, Bedroom 3, Bedroom 4, Bedroom 5, Kitchen, Family Room, Foyer, Breakfast Room, Laundry, Office, Bathroom 1, Bathroom 2, Bathroom 3, Primary Bathroom
Basement Daylight, Full, Walkout Level
Interior
Interior Features Attic, Built-Ins, Ceiling Fan(s), Chair Railings, Crown Moldings, Family Room Off Kitchen, Floor Plan - Open, Formal/Separate Dining Room, Kitchen - Gourmet, Kitchen - Island, Pantry, Recessed Lighting, Soaking Tub, Upgraded Countertops, Wainscotting, Walk-in Closet(s), Window Treatments, Wood Floors
Hot Water Natural Gas
Heating Heat Pump(s)
Cooling Ceiling Fan(s), Central A/C
Flooring Ceramic Tile, Hardwood
Fireplaces Number 1
Fireplaces Type Mantel(s), Marble, Gas/Propane
Equipment Built-In Microwave, Cooktop - Down Draft, Dishwasher, Disposal, Dryer - Front Loading, Exhaust Fan, Icemaker, Oven - Wall, Refrigerator, Stainless Steel Appliances, Washer - Front Loading, Water Heater
Fireplace Y
Window Features Bay/Bow,Atrium,Palladian
Appliance Built-In Microwave, Cooktop - Down Draft, Dishwasher, Disposal, Dryer - Front Loading, Exhaust Fan, Icemaker, Oven - Wall, Refrigerator, Stainless Steel Appliances, Washer - Front Loading, Water Heater
Heat Source Electric, Natural Gas
Laundry Main Floor
Exterior
Exterior Feature Deck(s), Patio(s)
Parking Features Garage - Side Entry, Garage Door Opener
Garage Spaces 2.0
Fence Fully, Rear, Wood
Pool In Ground, Permits
Utilities Available Cable TV
Amenities Available Common Grounds, Jog/Walk Path
Water Access N
Roof Type Composite
Accessibility None
Porch Deck(s), Patio(s)
Road Frontage State
Attached Garage 2
Total Parking Spaces 2
Garage Y
Building
Lot Description Backs - Open Common Area, Backs to Trees, Cul-de-sac, Front Yard, Landscaping, Level
Story 3
Sewer Public Sewer
Water Public
Architectural Style Colonial
Level or Stories 3
Additional Building Above Grade
Structure Type 2 Story Ceilings,9'+ Ceilings,Vaulted Ceilings
New Construction N
Schools
Elementary Schools C.M. Bradley
Middle Schools Warrenton
High Schools Fauquier
School District Fauquier County Public Schools
Others
Pets Allowed Y
HOA Fee Include Trash
Senior Community No
Tax ID 6974-89-4774
Ownership Fee Simple
SqFt Source Assessor
Horse Property N
Special Listing Condition Standard
Pets Allowed No Pet Restrictions
Read Less

Bought with Karla Maria Castaneda • RE/MAX Real Estate Connections



