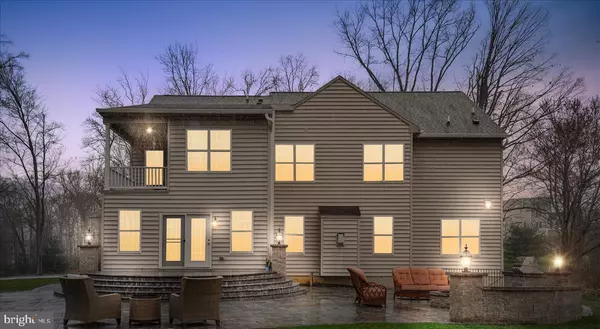For more information regarding the value of a property, please contact us for a free consultation.
2425 ELLIES WAY West Friendship, MD 21794
Want to know what your home might be worth? Contact us for a FREE valuation!

Our team is ready to help you sell your home for the highest possible price ASAP
Key Details
Sold Price $1,050,000
Property Type Single Family Home
Sub Type Detached
Listing Status Sold
Purchase Type For Sale
Square Footage 5,568 sqft
Price per Sqft $188
Subdivision Cloverfield
MLS Listing ID MDHW292018
Sold Date 04/16/21
Style Colonial
Bedrooms 4
Full Baths 4
Half Baths 1
HOA Y/N N
Abv Grd Liv Area 4,168
Originating Board BRIGHT
Year Built 2014
Annual Tax Amount $11,368
Tax Year 2020
Lot Size 1.140 Acres
Acres 1.14
Property Description
Imagine your next home in a sylvan setting surrounded by preservation land and located on a quiet cul-de-sac. Circa 2014 home with open floor plan overlooking wooded and pastoral views offering over 6000 sq. ft. under roof. Architectural features include 9+ ceilings, coffered ceilings, stacked stone gas fireplace, walls of window, covered private porch off of owner's suite, double staircase, double crown moldings, large kitchen island, granite counter tops, hardwood floors, gas heat & cooking, fully finished basement and an oversized 3 car garage. Plus, a bonus room in the lower level with a walk-in closet. Brand new tiered stone patio with built-in gas grill, fire pit and seating area. Virtual Tour available.
Location
State MD
County Howard
Zoning RCDEO
Rooms
Basement Fully Finished, Heated, Improved, Interior Access, Outside Entrance, Sump Pump, Walkout Stairs, Windows
Interior
Interior Features Additional Stairway, Attic, Breakfast Area, Carpet, Chair Railings, Crown Moldings, Dining Area, Double/Dual Staircase, Family Room Off Kitchen, Floor Plan - Open, Formal/Separate Dining Room, Kitchen - Island, Recessed Lighting, Sprinkler System, Tub Shower, Upgraded Countertops, Walk-in Closet(s), Window Treatments, Wood Floors
Hot Water Electric
Heating Energy Star Heating System, Forced Air
Cooling Central A/C, Energy Star Cooling System, Multi Units, Programmable Thermostat, Zoned
Flooring Hardwood, Ceramic Tile, Carpet
Fireplaces Number 1
Fireplaces Type Gas/Propane
Equipment Built-In Microwave, Cooktop, Dishwasher, Dryer, Energy Efficient Appliances, Exhaust Fan, Icemaker, Oven - Wall, Refrigerator, Stainless Steel Appliances, Washer
Fireplace Y
Window Features Double Pane,Energy Efficient,Screens
Appliance Built-In Microwave, Cooktop, Dishwasher, Dryer, Energy Efficient Appliances, Exhaust Fan, Icemaker, Oven - Wall, Refrigerator, Stainless Steel Appliances, Washer
Heat Source Natural Gas, Electric
Laundry Main Floor
Exterior
Exterior Feature Patio(s), Porch(es)
Garage Garage - Side Entry, Garage Door Opener, Oversized
Garage Spaces 3.0
Utilities Available Natural Gas Available, Under Ground
Waterfront N
Water Access N
View Park/Greenbelt, Pasture
Roof Type Asphalt,Architectural Shingle
Accessibility None
Porch Patio(s), Porch(es)
Road Frontage City/County
Attached Garage 3
Total Parking Spaces 3
Garage Y
Building
Lot Description Backs to Trees, Cul-de-sac, No Thru Street, Partly Wooded, Premium, Rear Yard
Story 3
Sewer Private Sewer
Water Well
Architectural Style Colonial
Level or Stories 3
Additional Building Above Grade, Below Grade
Structure Type 9'+ Ceilings,Tray Ceilings
New Construction N
Schools
Elementary Schools Bushy Park
Middle Schools Folly Quarter
High Schools Glenelg
School District Howard County Public School System
Others
Pets Allowed Y
Senior Community No
Tax ID 1403353907
Ownership Fee Simple
SqFt Source Assessor
Security Features Sprinkler System - Indoor,Carbon Monoxide Detector(s)
Horse Property N
Special Listing Condition Standard
Pets Description No Pet Restrictions
Read Less

Bought with Melissa L Spaid-Decker • Keller Williams Realty Centre
GET MORE INFORMATION




