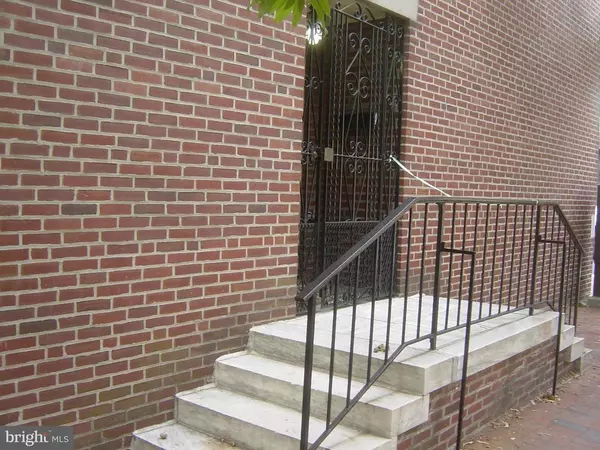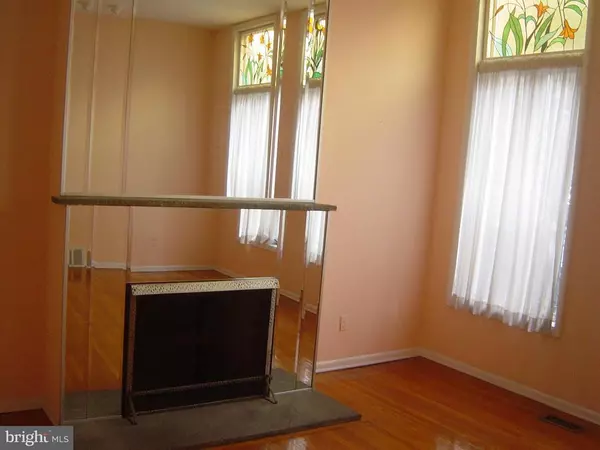For more information regarding the value of a property, please contact us for a free consultation.
400 S 5TH ST Philadelphia, PA 19147
Want to know what your home might be worth? Contact us for a FREE valuation!

Our team is ready to help you sell your home for the highest possible price ASAP
Key Details
Sold Price $713,950
Property Type Townhouse
Sub Type End of Row/Townhouse
Listing Status Sold
Purchase Type For Sale
Square Footage 2,442 sqft
Price per Sqft $292
Subdivision Society Hill
MLS Listing ID PAPH841090
Sold Date 04/29/21
Style Other
Bedrooms 5
Full Baths 3
Half Baths 1
HOA Y/N N
Abv Grd Liv Area 2,442
Originating Board BRIGHT
Year Built 1968
Annual Tax Amount $17,307
Tax Year 2020
Lot Size 1,380 Sqft
Acres 0.03
Lot Dimensions 20.25 x 68.16
Property Description
A unique opportunity awaits as a Society Hill corner residence is now available. This spacious 4-story brick townhome located at the corner of 5th & Pine Streets boasts 5-BR, 3.5BA, and a finished basement. The 1st floor includes a vestibule entrance, living room (high ceilings, tall windows, hardwood floors), kitchen, and dining room leading to a delightful outdoor brick courtyard with fountain. The 2nd floor features a master suite with full bathroom, two additional bedrooms and hall bathroom. The top floor includes two bedrooms, hall bathroom, and an outdoor terrace with beautiful city views. Sale of residence is being offered with a single parking space, which is directly accessed from the rear courtyard. Walk to historic Philadelphia. Easy access to plenty of fine restaurants, shopping, playgrounds, and parks. Schedule your tour now.
Location
State PA
County Philadelphia
Area 19147 (19147)
Zoning RSA5
Rooms
Basement Other, Fully Finished
Interior
Hot Water Natural Gas
Heating Central
Cooling Central A/C
Fireplaces Number 1
Fireplace Y
Heat Source Central
Exterior
Garage Spaces 1.0
Waterfront N
Water Access N
Accessibility None, 2+ Access Exits
Parking Type Driveway
Total Parking Spaces 1
Garage N
Building
Story 3
Sewer Public Sewer
Water Public
Architectural Style Other
Level or Stories 3
Additional Building Above Grade, Below Grade
New Construction N
Schools
School District The School District Of Philadelphia
Others
Senior Community No
Tax ID 051096515
Ownership Fee Simple
SqFt Source Estimated
Acceptable Financing Cash, Conventional, FHA, VA
Listing Terms Cash, Conventional, FHA, VA
Financing Cash,Conventional,FHA,VA
Special Listing Condition Standard
Read Less

Bought with Nicholas DeLuca • Keller Williams Philadelphia
GET MORE INFORMATION




