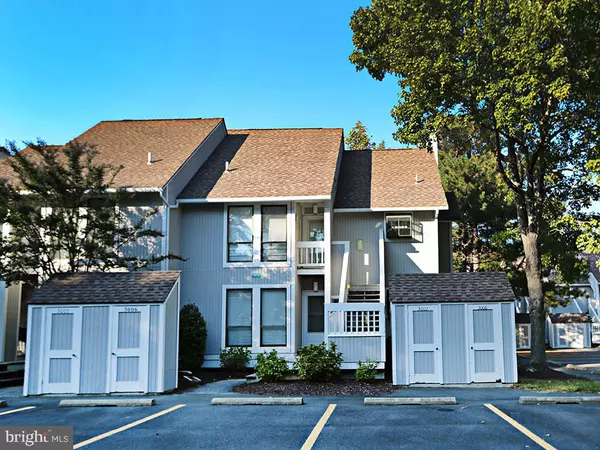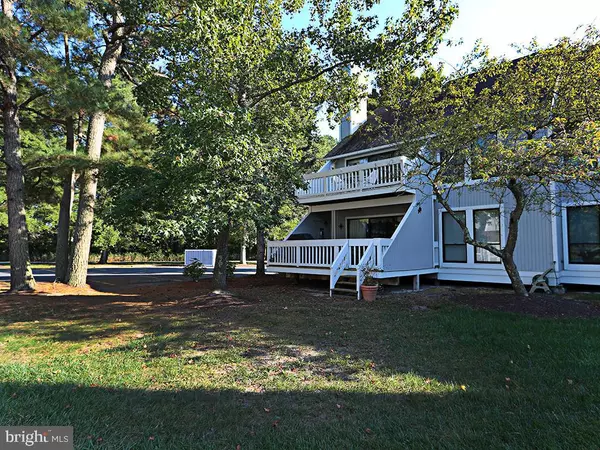For more information regarding the value of a property, please contact us for a free consultation.
39317 BRIGHTON COURT #3008 Bethany Beach, DE 19930
Want to know what your home might be worth? Contact us for a FREE valuation!

Our team is ready to help you sell your home for the highest possible price ASAP
Key Details
Sold Price $325,000
Property Type Condo
Sub Type Condo/Co-op
Listing Status Sold
Purchase Type For Sale
Subdivision Sea Colony West
MLS Listing ID DESU148986
Sold Date 09/25/20
Style Contemporary
Bedrooms 2
Full Baths 2
Condo Fees $1,321/qua
HOA Y/N N
Originating Board BRIGHT
Land Lease Amount 2000.0
Land Lease Frequency Annually
Year Built 1985
Annual Tax Amount $940
Tax Year 2019
Lot Dimensions 0.00 x 0.00
Property Description
Enjoy the best of everything in this inviting and immaculate two bedroom, two bath END first floor villa. Overlooking West Lake, Sea Colony s largest lake, makes this homes location a special and ideal one offering a beautiful view of the lake from the spacious outdoor deck, the living area and master bedroom. Some of the Numerous improvements made to this home are the updated kitchen with newer cabinetry, stainless appliances, Quartz countertops and tile flooring, updated wood flooring in the living and dining area, crown molding, updated master and guest baths including tile surround shower in master, newer vanities, etc. The home is finished with comfortable and coordinating furnishings, plantation shutters, ceiling fans, a new HVAC system and new TV. Kick back and relax by the wood-burning fireplace in the off season!! Home is being sold fully furnished and equipped and ready for your enjoyment!
Location
State DE
County Sussex
Area Baltimore Hundred (31001)
Zoning HR-1
Rooms
Main Level Bedrooms 2
Interior
Interior Features Breakfast Area, Carpet, Ceiling Fan(s), Combination Dining/Living, Entry Level Bedroom, Floor Plan - Open, Primary Bath(s), Recessed Lighting, Stall Shower, Tub Shower, Upgraded Countertops, Window Treatments
Hot Water Electric
Heating Forced Air
Cooling Central A/C
Flooring Laminated, Partially Carpeted, Tile/Brick
Fireplaces Number 1
Fireplaces Type Fireplace - Glass Doors, Wood
Equipment Dishwasher, Dryer, Dryer - Electric, Exhaust Fan, Icemaker, Disposal, Microwave, Oven/Range - Electric, Range Hood, Washer/Dryer Stacked, Water Heater
Furnishings Yes
Fireplace Y
Window Features Screens
Appliance Dishwasher, Dryer, Dryer - Electric, Exhaust Fan, Icemaker, Disposal, Microwave, Oven/Range - Electric, Range Hood, Washer/Dryer Stacked, Water Heater
Heat Source Electric
Laundry Dryer In Unit, Washer In Unit
Exterior
Exterior Feature Deck(s)
Amenities Available Basketball Courts, Beach, Cable, Exercise Room, Fitness Center, Jog/Walk Path, Pool - Indoor, Pool - Outdoor, Sauna, Security, Tennis - Indoor, Tennis Courts, Tot Lots/Playground, Lake, Swimming Pool
Waterfront Y
Water Access Y
View Lake
Roof Type Architectural Shingle
Accessibility Level Entry - Main
Porch Deck(s)
Parking Type Parking Lot
Garage N
Building
Story 1
Unit Features Garden 1 - 4 Floors
Foundation Pilings
Sewer Public Sewer
Water Public
Architectural Style Contemporary
Level or Stories 1
Additional Building Above Grade, Below Grade
New Construction N
Schools
School District Indian River
Others
Pets Allowed Y
HOA Fee Include Bus Service,Cable TV,Common Area Maintenance,Ext Bldg Maint,Health Club,High Speed Internet,Lawn Maintenance,Management,Pool(s),Recreation Facility,Reserve Funds,Trash,Water
Senior Community No
Tax ID 134-17.00-48.00-3008B
Ownership Land Lease
Security Features Smoke Detector
Acceptable Financing Cash, Conventional
Listing Terms Cash, Conventional
Financing Cash,Conventional
Special Listing Condition Standard
Pets Description Number Limit
Read Less

Bought with Tracy L. Zell • Coastal Life Realty Group LLC
GET MORE INFORMATION




