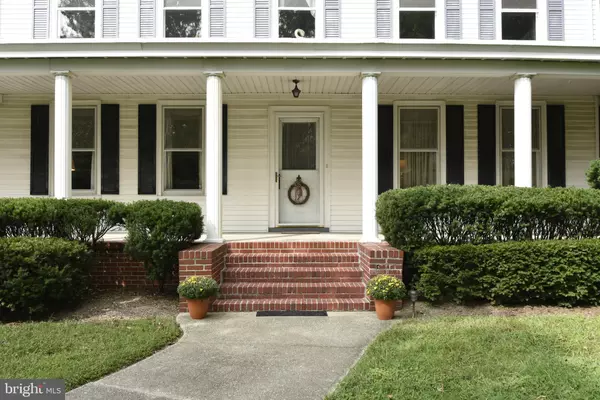For more information regarding the value of a property, please contact us for a free consultation.
214 N CENTRAL AVE Ridgely, MD 21660
Want to know what your home might be worth? Contact us for a FREE valuation!

Our team is ready to help you sell your home for the highest possible price ASAP
Key Details
Sold Price $450,000
Property Type Single Family Home
Sub Type Detached
Listing Status Sold
Purchase Type For Sale
Square Footage 3,037 sqft
Price per Sqft $148
Subdivision None Available
MLS Listing ID MDCM124542
Sold Date 11/23/20
Style Colonial
Bedrooms 5
Full Baths 2
Half Baths 1
HOA Y/N N
Abv Grd Liv Area 3,037
Originating Board BRIGHT
Year Built 1856
Annual Tax Amount $5,231
Tax Year 2020
Lot Size 2.830 Acres
Acres 2.83
Property Description
This prestigious home on the edge of town was built in 1856 and lovingly maintained by the Saulsbury family for almost 100 years. Shady Grove boasts a grand home on 2.83 acres with a sweeping wrap around porch, tall windows and large rooms. With over 3,000 square feet it has 5 spacious bedrooms, 2 1/2 updated baths, large front parlor with 9ft ceilings, elegant stairway, maple hardwood floors and many tall windows. A grand dining room with crystal chandelier and room to sit a large family. The cozy family room is close by with brick fireplace and built ins on both sides. The office with a cute built in glass cupboard was once the music room. The kitchen was updated with quartz countertops and has a wonderful old built in dry cupboard! There is a back stairway to what may have been a maids room. A breakfast area opens to the sunny laundry room with newer washer and dryer. Outside you will find a three car garage built in 2011, did I mention the Porte-Cochere, basketball court, beautiful pool and pool house with 1/2 bath. The pool and pool house were renovated in 2007 and the vinyl fence added in 2016. Take a look at this exquisite and inviting home today! Additional 1.1 lot available. Also see list of updates in the document section
Location
State MD
County Caroline
Zoning R-3
Rooms
Basement Other, Interior Access, Outside Entrance
Main Level Bedrooms 5
Interior
Interior Features Additional Stairway, Attic, Breakfast Area, Built-Ins, Carpet, Crown Moldings, Floor Plan - Traditional, Formal/Separate Dining Room, Pantry, Tub Shower, Upgraded Countertops, Wainscotting, Window Treatments, Wood Floors
Hot Water Electric, Oil
Heating Baseboard - Hot Water
Cooling Central A/C
Flooring Hardwood, Carpet, Wood
Fireplaces Number 1
Fireplaces Type Brick, Fireplace - Glass Doors, Mantel(s)
Equipment Dryer, Icemaker, Indoor Grill, Oven/Range - Electric, Oven - Double, Refrigerator, Trash Compactor, Cooktop - Down Draft, Washer, Water Heater, Dryer - Front Loading, Dryer - Electric
Furnishings No
Fireplace Y
Window Features Bay/Bow,Storm,Wood Frame
Appliance Dryer, Icemaker, Indoor Grill, Oven/Range - Electric, Oven - Double, Refrigerator, Trash Compactor, Cooktop - Down Draft, Washer, Water Heater, Dryer - Front Loading, Dryer - Electric
Heat Source Oil
Laundry Main Floor
Exterior
Exterior Feature Porch(es), Wrap Around
Garage Additional Storage Area, Garage - Front Entry, Garage Door Opener, Inside Access
Garage Spaces 14.0
Fence Vinyl
Pool Fenced, Gunite, In Ground, Saltwater
Utilities Available Cable TV
Waterfront N
Water Access N
Street Surface Black Top,Paved
Accessibility None
Porch Porch(es), Wrap Around
Road Frontage City/County
Total Parking Spaces 14
Garage Y
Building
Lot Description Front Yard, Landscaping, Level, Not In Development, Poolside, Rear Yard, Road Frontage, SideYard(s), Trees/Wooded
Story 2
Foundation Brick/Mortar
Sewer Public Sewer
Water Public
Architectural Style Colonial
Level or Stories 2
Additional Building Above Grade, Below Grade
Structure Type High
New Construction N
Schools
Elementary Schools Ridgley
Middle Schools Lockerman-Denton
High Schools North Caroline
School District Caroline County Public Schools
Others
Pets Allowed Y
Senior Community No
Tax ID 0607007663
Ownership Fee Simple
SqFt Source Assessor
Security Features Security System
Acceptable Financing Conventional
Listing Terms Conventional
Financing Conventional
Special Listing Condition Standard
Pets Description No Pet Restrictions
Read Less

Bought with Sue E Herrick • RE/MAX Executive
GET MORE INFORMATION




