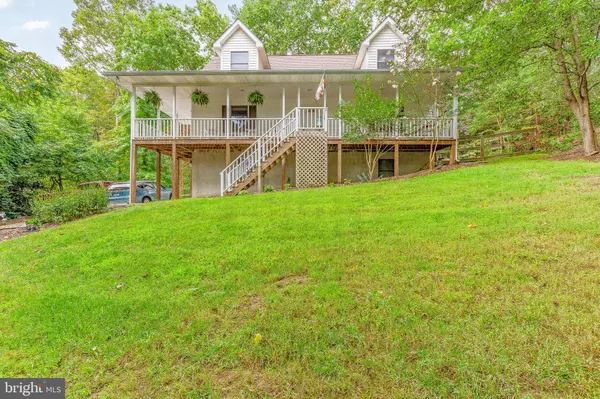For more information regarding the value of a property, please contact us for a free consultation.
5853 LONG BEACH DR Saint Leonard, MD 20685
Want to know what your home might be worth? Contact us for a FREE valuation!

Our team is ready to help you sell your home for the highest possible price ASAP
Key Details
Sold Price $329,900
Property Type Single Family Home
Sub Type Detached
Listing Status Sold
Purchase Type For Sale
Square Footage 2,180 sqft
Price per Sqft $151
Subdivision None Available
MLS Listing ID MDCA178660
Sold Date 12/14/20
Style Cape Cod
Bedrooms 4
Full Baths 2
HOA Y/N N
Abv Grd Liv Area 1,580
Originating Board BRIGHT
Year Built 1990
Annual Tax Amount $3,105
Tax Year 2020
Lot Size 1.270 Acres
Acres 1.27
Property Description
Private Double Lot!! 4 Bed 2.5 bath Cape Cod in St Leonard that comes with a .63 acre additional lot that guarantees privacy and gives an option to build a pool and/or add a play area for your family! The positioning of this home combined with the extra lot provides a great deal of privacy! The first thing you will notice is the large wrap around porch! Walking in the front door you are greeted by a good sized living room that leads to the kitchen/dining area. The eat-in kitchen has a sliding glass door that provides access to the back deck and private back yard. Walk into the main floor master bedroom and enjoy the abundance of space that boasts a walk in closet and en-suite bathroom! Head upstairs and find two additional bedrooms that are big enough to be masters! They share a full bath with upgraded counter tops and fixtures, his and her side storage and a separate area for the shower!! The size of the upstairs bedrooms creates flexibility as these owners use the main floor master suite as an additional family room. The finished basement includes a 4th bedroom, storage/laundry area, full bath rough-in, and a large rec room that has newer flooring and paint. This home provides great space with a quite, peaceful and private lot. Last but not least the voluntary HOA that is only $20/year provides beach access!!
Location
State MD
County Calvert
Zoning R
Rooms
Other Rooms Primary Bedroom, Kitchen, Family Room, Primary Bathroom
Basement Walkout Level, Fully Finished
Main Level Bedrooms 1
Interior
Interior Features Attic, Breakfast Area, Built-Ins, Combination Kitchen/Dining, Ceiling Fan(s), Entry Level Bedroom, Family Room Off Kitchen, Floor Plan - Traditional, Kitchen - Eat-In, Kitchen - Table Space, Primary Bath(s), Pantry
Hot Water Electric
Heating Heat Pump(s)
Cooling Heat Pump(s)
Equipment Built-In Microwave, Dishwasher, Dryer, Icemaker, Extra Refrigerator/Freezer, Exhaust Fan, Stove, Refrigerator, Washer
Window Features Screens
Appliance Built-In Microwave, Dishwasher, Dryer, Icemaker, Extra Refrigerator/Freezer, Exhaust Fan, Stove, Refrigerator, Washer
Heat Source Electric
Exterior
Exterior Feature Deck(s), Porch(es)
Garage Spaces 6.0
Waterfront N
Water Access N
View Trees/Woods
Roof Type Shingle,Asphalt
Accessibility Other
Porch Deck(s), Porch(es)
Total Parking Spaces 6
Garage N
Building
Lot Description Backs to Trees, Private
Story 3
Sewer On Site Septic
Water Well
Architectural Style Cape Cod
Level or Stories 3
Additional Building Above Grade, Below Grade
New Construction N
Schools
Elementary Schools Saint Leonard
Middle Schools Southern
High Schools Calvert
School District Calvert County Public Schools
Others
Senior Community No
Tax ID 0501038753
Ownership Fee Simple
SqFt Source Estimated
Special Listing Condition Standard
Read Less

Bought with Helene K Zrihen • Berkshire Hathaway HomeServices PenFed Realty
GET MORE INFORMATION




