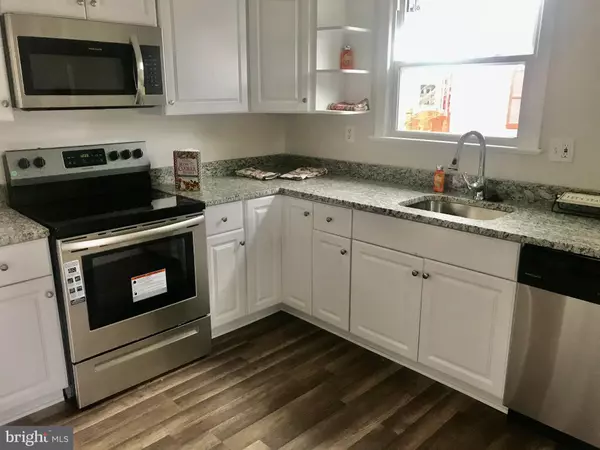For more information regarding the value of a property, please contact us for a free consultation.
101 FLORAL DR Gaithersburg, MD 20877
Want to know what your home might be worth? Contact us for a FREE valuation!

Our team is ready to help you sell your home for the highest possible price ASAP
Key Details
Sold Price $384,000
Property Type Single Family Home
Sub Type Detached
Listing Status Sold
Purchase Type For Sale
Square Footage 1,763 sqft
Price per Sqft $217
Subdivision Meems Add
MLS Listing ID MDMC694274
Sold Date 03/06/20
Style Raised Ranch/Rambler
Bedrooms 4
Full Baths 2
HOA Y/N N
Abv Grd Liv Area 1,013
Originating Board BRIGHT
Year Built 1954
Annual Tax Amount $3,619
Tax Year 2018
Lot Size 7,161 Sqft
Acres 0.16
Property Description
Renovated from top to bottom, inside to outside. Main floor: new gleaming flooring, new windows with 10 year warranty, renovated roof, new kitchen with new cabinets, new flooring, new stainless steel appliances, granite etc Also- 3 bedrooms (2 bedrooms and a Master Bedroom) down the hall with a newly renovated full beautiful bathroom. Great Room is spacious and bright with a Fireplace and shining new flooring. Newly finished-- Lower level new flooring, new 2nd Master bedroom with fully renovated master bathroom, separate office, new rec room, very spacious lower level, much larger than it looks in pictures! Natural gas, NO HOA, Shed is outside in the flat yard, great for playing! Feels much bigger inside than the square footage especially with 2 finished floors. Ready to move in now! Close to the Marc and public transportation and shops/restaurants. Best deal in town for a single family house!!
Location
State MD
County Montgomery
Zoning R90
Rooms
Other Rooms Dining Room, Kitchen, Family Room, Laundry, Office, Recreation Room
Basement Fully Finished
Main Level Bedrooms 3
Interior
Interior Features Attic, Carpet, Kitchen - Gourmet, Primary Bath(s), Breakfast Area, Combination Dining/Living, Crown Moldings, Entry Level Bedroom, Family Room Off Kitchen, Tub Shower, Upgraded Countertops
Hot Water Natural Gas
Heating Forced Air
Cooling Central A/C
Fireplaces Number 1
Equipment Built-In Microwave, Dishwasher, Dryer, Oven - Self Cleaning, Refrigerator, Stainless Steel Appliances, Washer
Fireplace Y
Appliance Built-In Microwave, Dishwasher, Dryer, Oven - Self Cleaning, Refrigerator, Stainless Steel Appliances, Washer
Heat Source Natural Gas
Laundry Basement
Exterior
Exterior Feature Patio(s)
Waterfront N
Water Access N
Accessibility None
Porch Patio(s)
Parking Type Driveway
Garage N
Building
Story 2
Sewer Public Sewer
Water Public
Architectural Style Raised Ranch/Rambler
Level or Stories 2
Additional Building Above Grade, Below Grade
New Construction N
Schools
School District Montgomery County Public Schools
Others
Pets Allowed Y
Senior Community No
Tax ID 160900840986
Ownership Fee Simple
SqFt Source Assessor
Horse Property N
Special Listing Condition Standard
Pets Description No Pet Restrictions
Read Less

Bought with Ebonie S Bridges • Keller Williams Legacy
GET MORE INFORMATION




