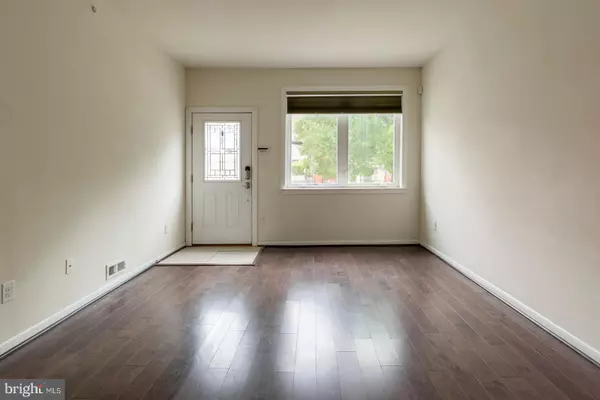For more information regarding the value of a property, please contact us for a free consultation.
2084 E LETTERLY ST Philadelphia, PA 19125
Want to know what your home might be worth? Contact us for a FREE valuation!

Our team is ready to help you sell your home for the highest possible price ASAP
Key Details
Sold Price $392,500
Property Type Townhouse
Sub Type Interior Row/Townhouse
Listing Status Sold
Purchase Type For Sale
Square Footage 1,566 sqft
Price per Sqft $250
Subdivision East Kensington
MLS Listing ID PAPH983472
Sold Date 08/31/21
Style Straight Thru
Bedrooms 3
Full Baths 2
HOA Y/N N
Abv Grd Liv Area 1,566
Originating Board BRIGHT
Year Built 2015
Annual Tax Amount $5,077
Tax Year 2021
Lot Size 844 Sqft
Acres 0.02
Lot Dimensions 14.00 x 60.25
Property Description
This beautiful single family home offers a bright, spacious interior, lots of storage space, two separate outdoor areas to enjoy, modern updates, and clean finishes throughout! Located in the Kensington neighborhood of Philadelphia, you'll be close to a long list of local favorites including Franny Lou's Porch, Philadelphia Brewing, Martha, Pizza Brain, right around the corner from the Hagert Street Playground, and down the street from Fishtown's iconic Frankford Ave shops and cafes. Enter into the sun-soaked first floor, featuring espresso hardwood flooring, recessed lighting, and a spacious floor plan with plenty of space for a variety of furniture setups. The kitchen is in the rear of this level, boasting dark granite countertops, modern shaker cabinets, stainless steel appliances, and a window over the sink with a view to your private patio! Head downstairs to the finished basement-- great for a den, tv room, guest bedroom, or playroom! The second floor has two opposite-end bedrooms, with a full bathroom and laundry closet in between. Each bedroom is sunny and has great closet space, plush wall-to-wall carpeting, and ceiling fans for added comfort. Continue up to the third floor, which is home to the primary bedroom suite. This whole floor gets great natural light, with windows overlooking the back patio, and a glass door to your private deck at the front of the home. This area has hardwood flooring and a walk-in closet with custom wooden shelving. The en-suite bathroom is gorgeous, with a window in the shower, dual sinks, and contemporary fixtures. The home is equipped with central A/C for added convenience. Schedule your showing today!
Location
State PA
County Philadelphia
Area 19125 (19125)
Zoning RSA5
Rooms
Other Rooms Living Room, Dining Room, Primary Bedroom, Bedroom 2, Kitchen, Basement, Bedroom 1, Laundry, Primary Bathroom, Full Bath
Basement Partially Finished
Interior
Hot Water Natural Gas
Heating Forced Air
Cooling Central A/C
Heat Source Natural Gas
Laundry Dryer In Unit, Has Laundry, Upper Floor, Washer In Unit
Exterior
Waterfront N
Water Access N
Accessibility Other
Parking Type On Street
Garage N
Building
Story 3
Sewer Public Sewer
Water Public
Architectural Style Straight Thru
Level or Stories 3
Additional Building Above Grade, Below Grade
New Construction N
Schools
School District The School District Of Philadelphia
Others
Senior Community No
Tax ID 313218300
Ownership Fee Simple
SqFt Source Assessor
Special Listing Condition Standard
Read Less

Bought with Allen Kravitz • Kurfiss Sotheby's International Realty
GET MORE INFORMATION




