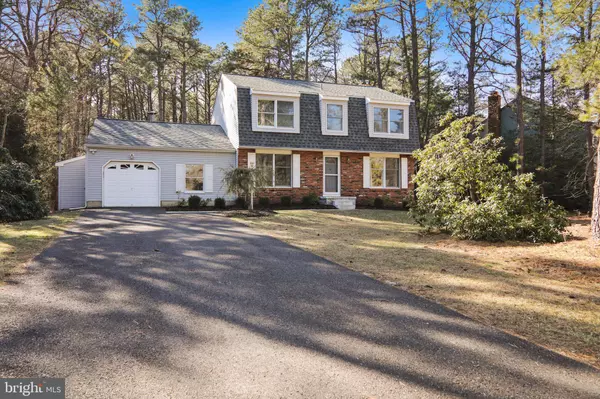For more information regarding the value of a property, please contact us for a free consultation.
27 LITTLE JOHN DR Medford, NJ 08055
Want to know what your home might be worth? Contact us for a FREE valuation!

Our team is ready to help you sell your home for the highest possible price ASAP
Key Details
Sold Price $359,000
Property Type Single Family Home
Sub Type Detached
Listing Status Sold
Purchase Type For Sale
Square Footage 2,754 sqft
Price per Sqft $130
Subdivision Sherwood Forest
MLS Listing ID NJBL365364
Sold Date 04/24/20
Style Colonial
Bedrooms 4
Full Baths 3
HOA Y/N N
Abv Grd Liv Area 2,754
Originating Board BRIGHT
Year Built 1978
Annual Tax Amount $9,475
Tax Year 2019
Lot Size 0.350 Acres
Acres 0.35
Lot Dimensions 0.00 x 0.00
Property Description
Back on the market! Buyer did not get financing. This spacious 2,700 square foot home is in the popular neighborhood of Sherwood Forest. Enter the home to find an open floor plan that works well for today s lifestyle! Upgrades and amenities to include: Large living room which is presently being used as an office. Spacious dining room with new gray tile flooring. The enormous kitchen boasts: Numerous white cabinets, pull out pantry, hardwood floors, and soft gray countertops. The kitchen opens to the breakfast area which faces the beautiful serene back yard. The kitchen also opens to the wonderful family room with brick fireplace. Be prepared to be wowed by the massive open 4 season room (sunroom) with cathedral ceiling, tile flooring and recessed lighting. Space abounds for entertaining and family gatherings. Located also on the first floor is a bonus room with the potential to be a first-floor bedroom, playroom, second office or in-slaw suite. A full bath with soaking tub is located on this level, and a large mud and laundry room completes the first floor. Upstairs you will find: Large master bedroom with master bath. 3 additional large bedrooms and another full bath complete the upstairs. Other improvements to the home include: Freshly painted interior with neutral but decorative wall colors. New 50-year roof installed in 2019. New gas heater, hot water heater and ac in 2015. New dishwasher. Driveway was paved in 2015. New nest thermostat. Exterior Security lighting and motion detectors. Large deck and private back yard. Sherwood Forest community offers amenities as well! Swim or fish in your private lake. Enjoy the tennis courts, basketball court and tot lot. Walk or jog on wooded trails. Schedule your visit to see this wonderful home in a great neighborhood.
Location
State NJ
County Burlington
Area Medford Twp (20320)
Zoning GD
Rooms
Other Rooms Living Room, Dining Room, Primary Bedroom, Bedroom 2, Bedroom 3, Bedroom 4, Kitchen, Family Room, Sun/Florida Room, Bonus Room
Interior
Interior Features Breakfast Area, Carpet, Ceiling Fan(s), Combination Kitchen/Living, Family Room Off Kitchen, Floor Plan - Open, Primary Bath(s), Recessed Lighting, Soaking Tub, Stall Shower
Heating Forced Air
Cooling Central A/C
Fireplace Y
Heat Source Natural Gas
Laundry Main Floor
Exterior
Garage Garage - Front Entry
Garage Spaces 2.0
Amenities Available Basketball Courts, Beach, Jog/Walk Path, Lake, Tennis Courts, Tot Lots/Playground, Water/Lake Privileges
Waterfront N
Water Access N
Accessibility None
Parking Type Attached Garage
Attached Garage 2
Total Parking Spaces 2
Garage Y
Building
Story 2
Sewer Public Sewer
Water Public
Architectural Style Colonial
Level or Stories 2
Additional Building Above Grade, Below Grade
New Construction N
Schools
School District Medford Township Public Schools
Others
Senior Community No
Tax ID 20-02703 05-00014
Ownership Fee Simple
SqFt Source Assessor
Special Listing Condition Standard
Read Less

Bought with Lina Carollo • Hometown Real Estate Group
GET MORE INFORMATION




