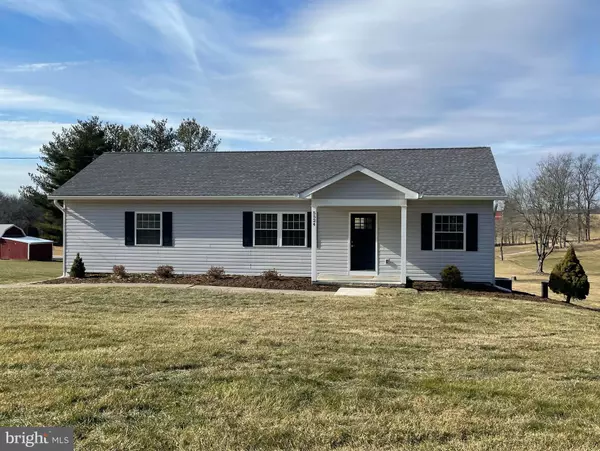For more information regarding the value of a property, please contact us for a free consultation.
5524 WOODBINE RD Woodbine, MD 21797
Want to know what your home might be worth? Contact us for a FREE valuation!

Our team is ready to help you sell your home for the highest possible price ASAP
Key Details
Sold Price $465,000
Property Type Single Family Home
Sub Type Detached
Listing Status Sold
Purchase Type For Sale
Square Footage 2,048 sqft
Price per Sqft $227
Subdivision None Available
MLS Listing ID MDCR202160
Sold Date 02/26/21
Style Ranch/Rambler
Bedrooms 4
Full Baths 3
HOA Y/N N
Abv Grd Liv Area 1,248
Originating Board BRIGHT
Year Built 1968
Annual Tax Amount $3,472
Tax Year 2020
Lot Size 4.049 Acres
Acres 4.05
Property Description
Beautifully Renovated Rancher on 4+ acres of land. The open floor plan includes a kitchen with new quartz countertops, 42" soft close cabinets and all new stainless steel appliances. Beautiful sun room of kitchen overlooks gorgeous Barn and pond on 4+ acres. Kitchen/dining room combination opens up into large family room. Home office on main level. 3 bedrooms and 2 full baths on main level. Additional bedroom and full bath on lower level. Attached garage and detached garage. New finished hardwood floors throughout. New carpet, new recessed lighting.
Location
State MD
County Carroll
Zoning CONS
Rooms
Basement Other
Main Level Bedrooms 3
Interior
Hot Water Electric
Cooling Central A/C
Furnishings No
Fireplace N
Heat Source Propane - Leased
Exterior
Garage Garage - Rear Entry, Basement Garage, Garage Door Opener, Inside Access
Garage Spaces 3.0
Waterfront N
Water Access N
View Pond
Roof Type Architectural Shingle
Accessibility None
Parking Type Attached Garage, Detached Garage
Attached Garage 1
Total Parking Spaces 3
Garage Y
Building
Story 2
Sewer Community Septic Tank, Private Septic Tank
Water Well
Architectural Style Ranch/Rambler
Level or Stories 2
Additional Building Above Grade, Below Grade
New Construction N
Schools
School District Carroll County Public Schools
Others
Senior Community No
Tax ID 0714009930
Ownership Fee Simple
SqFt Source Assessor
Horse Property Y
Special Listing Condition Standard
Read Less

Bought with Tammy Mae Holtgrefe • Douglas Realty, LLC
GET MORE INFORMATION




