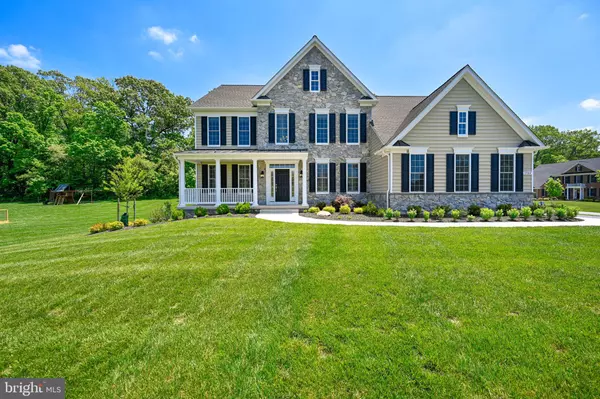For more information regarding the value of a property, please contact us for a free consultation.
13584 MITCHELLS WAY West Friendship, MD 21794
Want to know what your home might be worth? Contact us for a FREE valuation!

Our team is ready to help you sell your home for the highest possible price ASAP
Key Details
Sold Price $1,000,000
Property Type Single Family Home
Sub Type Detached
Listing Status Sold
Purchase Type For Sale
Square Footage 5,541 sqft
Price per Sqft $180
Subdivision Cloverfield
MLS Listing ID MDHW279566
Sold Date 07/24/20
Style Colonial
Bedrooms 5
Full Baths 4
Half Baths 1
HOA Fees $25/ann
HOA Y/N Y
Abv Grd Liv Area 4,496
Originating Board BRIGHT
Year Built 2016
Annual Tax Amount $13,620
Tax Year 2019
Lot Size 1.010 Acres
Acres 1.01
Property Description
Fabulous 5 bedroom, 4.5 bath colonial in prestigious Estates at Cloverfield! This nearly new home has all the bells and whistles! A gourmet kitchen with granite counters, stainless steel appliances and huge island. Beautiful, sunlit morning room. Gleaming hardwood floors and custom window treatments throughout. Spacious family room with coiffured ceilings, stone fireplace and tons of natural light! A Formal dining room , living room and study add to your main level living. Upstairs you will find an elegant master bedroom with walk-in closets and spa like master bath. Additionally, you have three large bedrooms, tons of closet space, two full baths and a back staircase. A huge lower level with another bedroom, full bath and walk out level complete your indoor living. The home also has a large 3 car side entry garage . Enjoy sunny days and star filled evenings in your outdoor oasis which has been professionally landscaped and hardscaped. A huge screened in porch with fireplace, patios, stone fireplace, a pergola with lights and a spacious yard are all a perfect place for family gatherings!
Location
State MD
County Howard
Zoning XXXXXX
Rooms
Other Rooms Living Room, Dining Room, Primary Bedroom, Bedroom 2, Bedroom 3, Bedroom 4, Bedroom 5, Kitchen, Breakfast Room, 2nd Stry Fam Rm, Laundry, Mud Room, Office, Recreation Room, Storage Room, Primary Bathroom, Full Bath
Basement Daylight, Full, Fully Finished, Heated, Rear Entrance, Sump Pump, Walkout Level, Windows
Interior
Interior Features Carpet, Chair Railings, Crown Moldings, Dining Area, Family Room Off Kitchen, Floor Plan - Open, Formal/Separate Dining Room, Kitchen - Gourmet, Kitchen - Island, Kitchen - Table Space, Primary Bath(s), Recessed Lighting, Stall Shower, Tub Shower, Walk-in Closet(s), Water Treat System, Wood Floors, Other
Heating Forced Air, Programmable Thermostat, Zoned
Cooling Ceiling Fan(s), Zoned, Central A/C, Programmable Thermostat
Fireplaces Number 1
Fireplaces Type Stone, Gas/Propane
Equipment Built-In Microwave, Cooktop, Dishwasher, Disposal, Dryer, Exhaust Fan, Oven - Double, Oven - Wall, Range Hood, Refrigerator, Stainless Steel Appliances, Washer, Water Heater
Fireplace Y
Appliance Built-In Microwave, Cooktop, Dishwasher, Disposal, Dryer, Exhaust Fan, Oven - Double, Oven - Wall, Range Hood, Refrigerator, Stainless Steel Appliances, Washer, Water Heater
Heat Source Natural Gas
Exterior
Exterior Feature Deck(s), Patio(s), Porch(es), Screened
Garage Garage - Side Entry, Oversized
Garage Spaces 3.0
Waterfront N
Water Access N
Roof Type Asphalt
Accessibility None
Porch Deck(s), Patio(s), Porch(es), Screened
Attached Garage 3
Total Parking Spaces 3
Garage Y
Building
Story 3
Sewer Septic Exists
Water Well
Architectural Style Colonial
Level or Stories 3
Additional Building Above Grade, Below Grade
New Construction N
Schools
School District Howard County Public School System
Others
Senior Community No
Tax ID 1403353532
Ownership Fee Simple
SqFt Source Assessor
Special Listing Condition Standard
Read Less

Bought with Reginald E Harrison • Redfin Corp
GET MORE INFORMATION




