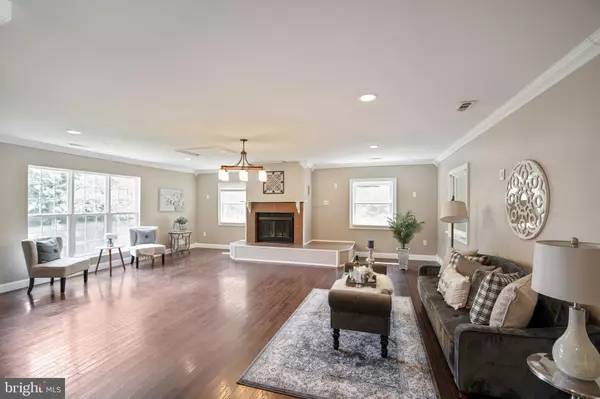For more information regarding the value of a property, please contact us for a free consultation.
3519 CLAYTON RD Joppa, MD 21085
Want to know what your home might be worth? Contact us for a FREE valuation!

Our team is ready to help you sell your home for the highest possible price ASAP
Key Details
Sold Price $342,000
Property Type Single Family Home
Sub Type Detached
Listing Status Sold
Purchase Type For Sale
Square Footage 2,064 sqft
Price per Sqft $165
Subdivision None Available
MLS Listing ID MDHR249594
Sold Date 09/30/20
Style Colonial
Bedrooms 4
Full Baths 2
HOA Y/N N
Abv Grd Liv Area 2,064
Originating Board BRIGHT
Year Built 1942
Annual Tax Amount $2,649
Tax Year 2019
Lot Size 1.020 Acres
Acres 1.02
Property Description
Excellent Opportunity - Beautiful 4Br. 2Ba Single Family Home being sold AS-Is (price reflects repairs needed) with an acre + of land in desirable community of Green Acres/Joppa * HUGE living room with wood fireplace * Sky lights* Hardwood floors * Crown Molding * HUGE sun room * Eat in Kitchen with double sinks * Recessed lighting * Large shed * oversize 2 car garage * Washer & Dryer *Stainless steel appliances *Wood stove in garage *Lot's of outdoor space for entertaining* New septic system in 2018 * large driveway * Bonus room with custom made wood Bar that opens to the back yard *Raised garden beds with strawberries, blackberries ,raspberries* Cherry tree , Fig tree, Pear tree & peach tree *Huge front porch to enjoy the views and so much more all in a well sought after area. See home inspection report attached provided by seller. Cash/conventional/private funding/203K
Location
State MD
County Harford
Zoning AG
Rooms
Other Rooms Living Room, Bedroom 4, Kitchen, Basement, Bedroom 1, Sun/Florida Room, Bathroom 2, Bathroom 3, Bonus Room
Basement Other
Main Level Bedrooms 2
Interior
Interior Features Crown Moldings, Floor Plan - Open, Recessed Lighting, Water Treat System, Wood Floors, Wood Stove
Hot Water Electric
Heating Forced Air
Cooling Central A/C
Fireplaces Type Fireplace - Glass Doors
Equipment Dishwasher, Dryer, Exhaust Fan, Icemaker, Refrigerator, Stainless Steel Appliances, Stove, Washer
Fireplace Y
Appliance Dishwasher, Dryer, Exhaust Fan, Icemaker, Refrigerator, Stainless Steel Appliances, Stove, Washer
Heat Source Oil
Laundry Basement
Exterior
Exterior Feature Porch(es)
Garage Basement Garage, Garage - Side Entry, Oversized
Garage Spaces 2.0
Waterfront N
Water Access N
Accessibility None
Porch Porch(es)
Parking Type Attached Garage, Driveway
Attached Garage 2
Total Parking Spaces 2
Garage Y
Building
Story 3
Sewer Community Septic Tank, Private Septic Tank
Water Well
Architectural Style Colonial
Level or Stories 3
Additional Building Above Grade, Below Grade
New Construction N
Schools
School District Harford County Public Schools
Others
Senior Community No
Tax ID 1301086863
Ownership Fee Simple
SqFt Source Assessor
Special Listing Condition Standard
Read Less

Bought with Christine M Daffron • Cummings & Co. Realtors
GET MORE INFORMATION




