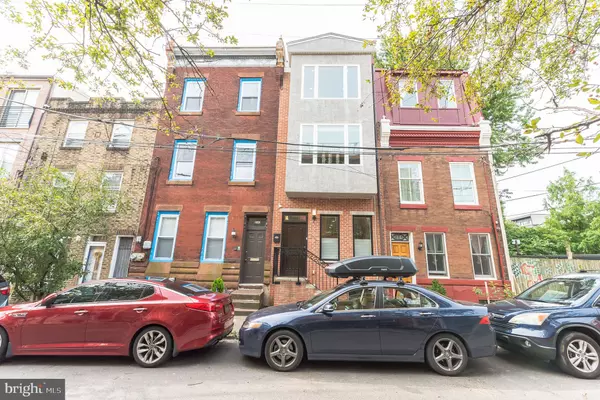For more information regarding the value of a property, please contact us for a free consultation.
232 W WILDEY ST Philadelphia, PA 19123
Want to know what your home might be worth? Contact us for a FREE valuation!

Our team is ready to help you sell your home for the highest possible price ASAP
Key Details
Sold Price $569,000
Property Type Townhouse
Sub Type Interior Row/Townhouse
Listing Status Sold
Purchase Type For Sale
Square Footage 2,100 sqft
Price per Sqft $270
Subdivision Northern Liberties
MLS Listing ID PAPH935168
Sold Date 11/16/20
Style Contemporary
Bedrooms 3
Full Baths 2
HOA Y/N N
Abv Grd Liv Area 2,100
Originating Board BRIGHT
Year Built 2007
Annual Tax Amount $6,321
Tax Year 2020
Lot Size 840 Sqft
Acres 0.02
Lot Dimensions 14.00 x 60.00
Property Description
A true showstopper located in the heart of Northern Liberties is now available for sale. Enter this pristine, contemporary home through a distressed, Mahogany front door where you will immediately appreciate the scale, design, ceiling height, ample LED recessed lighting and attention to detail. The first level offers an open floor plan featuring beautiful light colored oak hardwood floors, built-in nooks, built-in speaker system, radiant heated floors and flexible space that can be tailored to your liking. The kitchen was designed to perfection with custom countertops, mosaic tile backsplash, ample sleek wood cabinetry with tasteful hardware, stainless GE Monogram appliances, range hood, and custom lighting. Just off of the kitchen through the sliding glass doors, you will find a large, brick back patio with a custom mahogany fence for privacy and built-in outdoor speakers. Up the striking solid wood floating staircase, the second level features two sizable bedrooms, with one currently being used as a home gym with a built in audio/speaker system, and both with custom closets. The guest bathroom offers floor to ceiling marble tile, a Jacuzzi soaking tub, a glass bowl sink and custom built-ins. The third floor encompasses the spectacular master suite with a separate home office, including a built-in office desk with heated quartz stone top, and large windows overlooking Liberty Lands park. Just past the master bedroom door, you will find an amazing master bathroom with floor-to-ceiling marble tile, a dual vanity with heavy duty, bespoke marble top that was reclaimed from a church alter, custom motion activated floor lighting, glass stall shower, technologically advanced Toto Neorest toilet and radiant floors for those cold winters. The sleeping quarters of the master bedroom feature vaulted ceilings with three clerestory windows allowing for ample natural light and a large walk-in custom closet. Hunter Douglas window treatments throughout. Last but not least, the finished basement, which is currently being used as a workshop/laundry area, includes front loading washer & dryer, beautiful large block tile floors, and custom black walnut built-ins and storage areas including a 120 bottle wine storage. Other notable features of this home include heated front and rear steps for melting snow and ice, tankless hot water heater, outdoor motion activated camera system, Nest fire detection system, Echobee thermostat, whole house central vacuum, and high-end Grohe fixtures in the bathrooms. This home truly has it all and is walking distance to everything Northern Liberties has to offer. Schedule your showings today! This won't last long!
Location
State PA
County Philadelphia
Area 19123 (19123)
Zoning RSA5
Rooms
Basement Full
Interior
Interior Features Combination Kitchen/Living, Dining Area, Floor Plan - Open, Kitchen - Gourmet, Recessed Lighting, Stall Shower, Tub Shower, Upgraded Countertops, Walk-in Closet(s), Wine Storage, Wood Floors, Built-Ins
Hot Water Natural Gas
Heating Forced Air
Cooling Central A/C
Flooring Hardwood
Equipment Dishwasher, Disposal, Dryer, Freezer, Oven/Range - Gas, Range Hood, Refrigerator, Stainless Steel Appliances, Washer
Furnishings No
Fireplace N
Appliance Dishwasher, Disposal, Dryer, Freezer, Oven/Range - Gas, Range Hood, Refrigerator, Stainless Steel Appliances, Washer
Heat Source Natural Gas
Laundry Lower Floor
Exterior
Exterior Feature Patio(s)
Waterfront N
Water Access N
Accessibility None
Porch Patio(s)
Parking Type None
Garage N
Building
Story 3
Sewer Public Sewer
Water Public
Architectural Style Contemporary
Level or Stories 3
Additional Building Above Grade, Below Grade
New Construction N
Schools
School District The School District Of Philadelphia
Others
Pets Allowed Y
Senior Community No
Tax ID 057183600
Ownership Fee Simple
SqFt Source Assessor
Security Features Exterior Cameras,Fire Detection System,Motion Detectors
Acceptable Financing Negotiable
Horse Property N
Listing Terms Negotiable
Financing Negotiable
Special Listing Condition Standard
Pets Description No Pet Restrictions
Read Less

Bought with Kathleen P Boyle • Keller Williams Real Estate-Blue Bell
GET MORE INFORMATION




