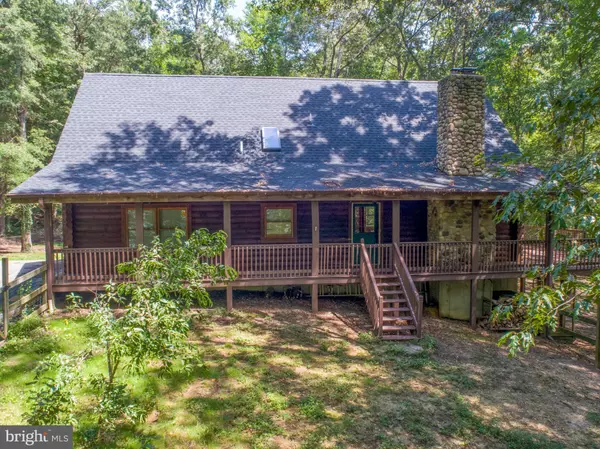For more information regarding the value of a property, please contact us for a free consultation.
48 FOREST GLEN LN North East, MD 21901
Want to know what your home might be worth? Contact us for a FREE valuation!

Our team is ready to help you sell your home for the highest possible price ASAP
Key Details
Sold Price $400,000
Property Type Single Family Home
Sub Type Detached
Listing Status Sold
Purchase Type For Sale
Square Footage 2,250 sqft
Price per Sqft $177
Subdivision Forest Glen
MLS Listing ID MDCC170790
Sold Date 09/30/20
Style Log Home
Bedrooms 3
Full Baths 2
HOA Fees $12/ann
HOA Y/N Y
Abv Grd Liv Area 2,250
Originating Board BRIGHT
Year Built 2000
Annual Tax Amount $3,661
Tax Year 2019
Lot Size 7.860 Acres
Acres 7.86
Property Description
Here is your private wooded retreat. Come and tour this beautiful Log Cabin in the woods off McKinneytown Road. Situated on almost 8 acres, this is a beautiful setting to see wildlife. Come and experience the beauty of this 8 lot subdivision known as Forest Glen. This house boasts a new roof in 2019, new kitchen appliances in 2015, new cherry wood floors in 2015, new Chimney Liner in 2015, new Furnace and Air Conditioning in 2016 and a new Quartz Counter top in 2020. All the major updates are FINISHED, it's just waiting for you! Remember, you are 10 minutes from the Town of North East with its shops and restaurants. It's a nice short ride to Elk Neck State Park with fishing, hiking, beaches and boat ramps. Lots to do here and it's all waiting for you!
Location
State MD
County Cecil
Zoning NAR
Rooms
Other Rooms Living Room, Dining Room, Primary Bedroom, Bedroom 2, Bedroom 3, Kitchen
Basement Other
Main Level Bedrooms 2
Interior
Interior Features Breakfast Area, Ceiling Fan(s), Combination Dining/Living, Entry Level Bedroom, Floor Plan - Open, Kitchen - Country, Primary Bath(s), Stall Shower, Tub Shower
Hot Water Electric
Heating Forced Air
Cooling Central A/C
Flooring Ceramic Tile, Hardwood
Fireplaces Number 1
Fireplaces Type Stone
Equipment Built-In Microwave, Dishwasher, Exhaust Fan, Oven/Range - Electric, Stainless Steel Appliances, Refrigerator, Washer, Dryer
Fireplace Y
Appliance Built-In Microwave, Dishwasher, Exhaust Fan, Oven/Range - Electric, Stainless Steel Appliances, Refrigerator, Washer, Dryer
Heat Source Oil
Laundry Main Floor
Exterior
Garage Spaces 4.0
Waterfront N
Water Access N
View Trees/Woods
Roof Type Architectural Shingle
Accessibility None
Total Parking Spaces 4
Garage N
Building
Lot Description Backs to Trees, Corner, No Thru Street, Private, Secluded, Rural, Trees/Wooded
Story 2
Sewer On Site Septic
Water Well
Architectural Style Log Home
Level or Stories 2
Additional Building Above Grade, Below Grade
New Construction N
Schools
School District Cecil County Public Schools
Others
Senior Community No
Tax ID 0805105129
Ownership Fee Simple
SqFt Source Assessor
Special Listing Condition Standard
Read Less

Bought with Wanda L Jackson • RE/MAX Chesapeake
GET MORE INFORMATION




