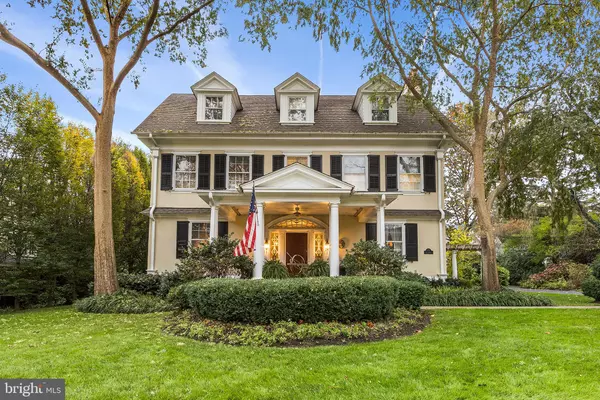For more information regarding the value of a property, please contact us for a free consultation.
127 VALLEY RD Ardmore, PA 19003
Want to know what your home might be worth? Contact us for a FREE valuation!

Our team is ready to help you sell your home for the highest possible price ASAP
Key Details
Sold Price $1,800,000
Property Type Single Family Home
Sub Type Detached
Listing Status Sold
Purchase Type For Sale
Square Footage 5,000 sqft
Price per Sqft $360
Subdivision None Available
MLS Listing ID PAMC669264
Sold Date 03/29/21
Style Colonial
Bedrooms 6
Full Baths 3
Half Baths 1
HOA Y/N N
Abv Grd Liv Area 4,500
Originating Board BRIGHT
Year Built 1910
Annual Tax Amount $13,567
Tax Year 2020
Lot Size 0.450 Acres
Acres 0.45
Lot Dimensions 108.00 x 0.00
Property Description
An extraordinary blend of old-world charm, state of the art design, space, and quality finishes, all beautifully executed by architect/owner Mark Fox, a principal in the noted Main Line design-build firm Gardner/Fox. Some of the unique features include a wonderful covered front porch, the open 3-story central stairway, the sunfilled gourmet kitchen open to a truly awesome fireside step down family room adorned with antique beams reclaimed from a Lancaster County barn. The master bedroom suite was thoughtfully designed and features a glorious en-suite bath, h/h walk-in closets, and adjacent laundry room. There are three additional family bedrooms on the 2nd floor, (one currently used as an office) and a remodeled hall bathroom surrounding the second-floor landing, and two large bedrooms and with one full bath on the third level. All this and more, ideally located in the architecturally diverse and richly historic community of North Ardmore, where you will enjoy walkability and accessibility to Suburban Square, Ardmore, and the Ardmore train station.
Location
State PA
County Montgomery
Area Lower Merion Twp (10640)
Zoning RESIDENTIAL
Rooms
Basement Full
Interior
Hot Water Natural Gas
Heating Forced Air
Cooling Central A/C
Fireplaces Number 3
Equipment Built-In Range, Dishwasher, Disposal, Dryer - Gas, Microwave, Oven - Double, Range Hood, Refrigerator, Six Burner Stove, Washer
Appliance Built-In Range, Dishwasher, Disposal, Dryer - Gas, Microwave, Oven - Double, Range Hood, Refrigerator, Six Burner Stove, Washer
Heat Source Natural Gas
Laundry Upper Floor
Exterior
Exterior Feature Patio(s)
Garage Garage - Front Entry
Garage Spaces 2.0
Waterfront N
Water Access N
Accessibility None
Porch Patio(s)
Parking Type Detached Garage
Total Parking Spaces 2
Garage Y
Building
Story 3
Sewer Public Sewer
Water Public
Architectural Style Colonial
Level or Stories 3
Additional Building Above Grade, Below Grade
New Construction N
Schools
Elementary Schools Penn Valley
Middle Schools Welsh Valley
High Schools Harriton Senior
School District Lower Merion
Others
Pets Allowed Y
Senior Community No
Tax ID 40-00-63148-001
Ownership Fee Simple
SqFt Source Assessor
Horse Property N
Special Listing Condition Standard
Pets Description No Pet Restrictions
Read Less

Bought with Jack Aezen • Compass RE
GET MORE INFORMATION




