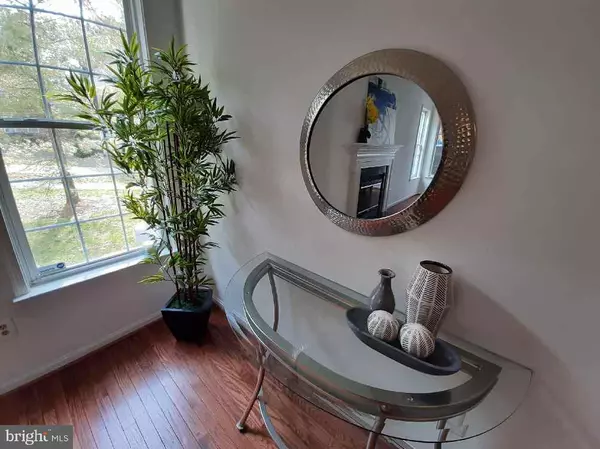For more information regarding the value of a property, please contact us for a free consultation.
9257 CURTIS DR Columbia, MD 21045
Want to know what your home might be worth? Contact us for a FREE valuation!

Our team is ready to help you sell your home for the highest possible price ASAP
Key Details
Sold Price $580,000
Property Type Single Family Home
Sub Type Detached
Listing Status Sold
Purchase Type For Sale
Square Footage 2,540 sqft
Price per Sqft $228
Subdivision Owen Brown Estates
MLS Listing ID MDHW287106
Sold Date 12/28/20
Style Colonial
Bedrooms 5
Full Baths 3
HOA Fees $133/ann
HOA Y/N Y
Abv Grd Liv Area 2,540
Originating Board BRIGHT
Year Built 1993
Annual Tax Amount $7,239
Tax Year 2020
Lot Size 10,846 Sqft
Acres 0.25
Property Description
Are you seeking a pristine Colonial in Columbia MD? Smartly situated in a Premier Neighborhood, Hopewell, located in the Owen Brown Village. Community pool, Club House, children's park. Home boasts "UPGRADES GALORE" Beautiful new "Eat In" Kitchen which connects to a rear bonus Sun Room with skylights offering year round Natural light. Gorgeous Marble Fireplace, Newly finished Real Hardwood Flooring on main level ,Brand new carpet on stairway and Upper level bedrooms, 12' Ceilings, peek a boo stairway. Fully fenced rear yard featuring a stone patio seating area. Large master bedroom hosting Vaulted ceilings , double closets with ample storage features and large lavish ensuite bathroom. Location, Location ,Location... Quiet cul-de-sac with convenient close access to shopping, eateries,activity centers for children and grown ups alike. Local To NSA and Fort Meade. Off street parking for at least two vehicles not including the attached two car garage.
Location
State MD
County Howard
Zoning R12
Rooms
Other Rooms Living Room, Dining Room, Sitting Room, Kitchen, Foyer, Bedroom 1, Sun/Florida Room, Bathroom 2, Bathroom 3, Bonus Room, Full Bath
Basement Other
Main Level Bedrooms 1
Interior
Interior Features Attic, Carpet, Ceiling Fan(s), Chair Railings, Dining Area, Entry Level Bedroom, Floor Plan - Traditional, Kitchen - Eat-In, Kitchen - Island, Kitchen - Table Space, Pantry, Recessed Lighting, Skylight(s), Soaking Tub, Sprinkler System, Stall Shower, Tub Shower, Upgraded Countertops, Wood Floors, Other
Hot Water Natural Gas
Cooling Central A/C
Fireplaces Number 1
Heat Source Natural Gas
Exterior
Garage Garage - Front Entry
Garage Spaces 2.0
Fence Board
Utilities Available Cable TV Available, Electric Available, Phone Available, Natural Gas Available, Sewer Available, Water Available
Waterfront N
Water Access N
Accessibility None
Parking Type Attached Garage, Driveway, Off Street
Attached Garage 2
Total Parking Spaces 2
Garage Y
Building
Story 3
Sewer Community Septic Tank, Private Septic Tank
Water Public
Architectural Style Colonial
Level or Stories 3
Additional Building Above Grade, Below Grade
New Construction N
Schools
Elementary Schools Guilford
Middle Schools Lake Elkhorn
High Schools Oakland Mills
School District Howard County Public School System
Others
Senior Community No
Tax ID 1406537855
Ownership Fee Simple
SqFt Source Assessor
Special Listing Condition Standard
Read Less

Bought with David Lyndsay Rouse • Century 21 Redwood Realty
GET MORE INFORMATION




