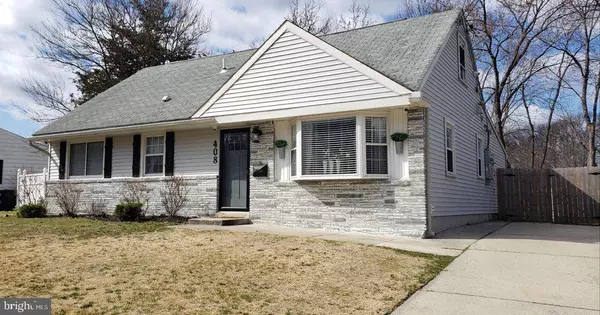For more information regarding the value of a property, please contact us for a free consultation.
408 PRINCETON BLVD Wenonah, NJ 08090
Want to know what your home might be worth? Contact us for a FREE valuation!

Our team is ready to help you sell your home for the highest possible price ASAP
Key Details
Sold Price $200,000
Property Type Single Family Home
Sub Type Detached
Listing Status Sold
Purchase Type For Sale
Square Footage 1,881 sqft
Price per Sqft $106
Subdivision Oak Valley
MLS Listing ID NJGL255432
Sold Date 04/14/20
Style Cape Cod
Bedrooms 3
Full Baths 1
Half Baths 1
HOA Y/N N
Abv Grd Liv Area 1,881
Originating Board BRIGHT
Year Built 1955
Annual Tax Amount $4,824
Tax Year 2019
Lot Size 0.258 Acres
Acres 0.26
Lot Dimensions 75.00 x 150.00
Property Description
Come see this magnificent Oak Valley home! Newly remolded with a sleek modern touch! A beautiful 3-bedroom Cape Cod with a bonus room perfect for an in-home office, studio or playroom with a half bath. Large dining area with vaulted ceilings and plenty of natural sunlight through your glass doors opening to your back yard! STORAGE, STORAGE, STORAGE SPACE! Throughout the home you will find clever storage space for all your needs. The laundry is on the first floor neatly tucked away behind a sliding barn door! ENERGY STAR APPROVED HOME, ACTIVE SOLAR, (with free owner to owner transfer with sale of the home). Heated bathroom room tile floor just to mention a few of the perks this gem holds! This home has everything you need, fenced back yard, beautiful landscaped front yard, nestled in the quiet neighbor of Oak Valley where you are just minutes from schools, parks, shopping and all major highways. Get ready to make this house your forever home!Call AMY TODAY!
Location
State NJ
County Gloucester
Area Deptford Twp (20802)
Zoning OAK VALLEY
Rooms
Main Level Bedrooms 3
Interior
Interior Features Air Filter System, Attic, Built-Ins, Ceiling Fan(s), Dining Area, Entry Level Bedroom, Family Room Off Kitchen, Formal/Separate Dining Room, Kitchen - Country, Pantry, Recessed Lighting, Solar Tube(s), Upgraded Countertops, Wood Floors, Other
Hot Water Instant Hot Water, Tankless
Cooling Energy Star Cooling System, Dehumidifier, Central A/C, Air Purification System
Flooring Hardwood
Equipment Energy Efficient Appliances, Exhaust Fan, Humidifier, Instant Hot Water, Microwave, Oven - Self Cleaning, Range Hood, Refrigerator, Stainless Steel Appliances
Furnishings No
Appliance Energy Efficient Appliances, Exhaust Fan, Humidifier, Instant Hot Water, Microwave, Oven - Self Cleaning, Range Hood, Refrigerator, Stainless Steel Appliances
Heat Source Natural Gas
Laundry Main Floor
Exterior
Waterfront N
Water Access N
Roof Type Shingle
Accessibility None
Parking Type Driveway, On Street
Garage N
Building
Lot Description Backs to Trees, Front Yard, Rural
Story 2
Foundation Slab
Sewer Public Sewer
Water Public
Architectural Style Cape Cod
Level or Stories 2
Additional Building Above Grade, Below Grade
Structure Type Dry Wall
New Construction N
Schools
High Schools Deptford
School District Deptford Township Public Schools
Others
Senior Community No
Tax ID 02-00529-00013
Ownership Fee Simple
SqFt Source Estimated
Security Features 24 hour security,Exterior Cameras,Motion Detectors,Security System,Smoke Detector
Acceptable Financing Cash, Contract, Conventional, FHA, USDA
Listing Terms Cash, Contract, Conventional, FHA, USDA
Financing Cash,Contract,Conventional,FHA,USDA
Special Listing Condition Standard
Read Less

Bought with Alexandra DiFilippo • Keller Williams Realty - Moorestown
GET MORE INFORMATION




