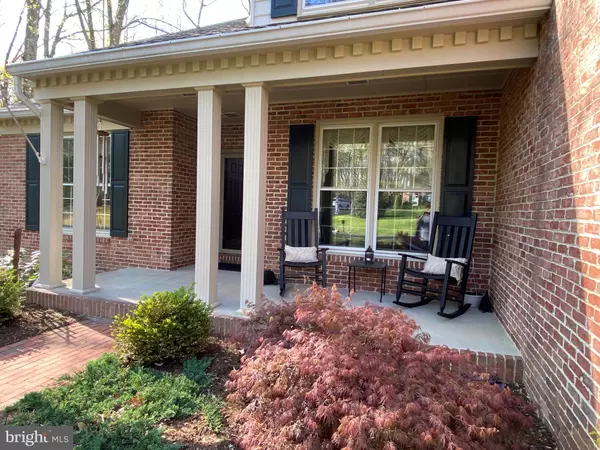For more information regarding the value of a property, please contact us for a free consultation.
914 MALVERN HILL DR Davidsonville, MD 21035
Want to know what your home might be worth? Contact us for a FREE valuation!

Our team is ready to help you sell your home for the highest possible price ASAP
Key Details
Sold Price $735,000
Property Type Single Family Home
Sub Type Detached
Listing Status Sold
Purchase Type For Sale
Square Footage 3,448 sqft
Price per Sqft $213
Subdivision Eagles Passages
MLS Listing ID MDAA430868
Sold Date 06/11/20
Style Colonial,Contemporary
Bedrooms 4
Full Baths 3
Half Baths 1
HOA Fees $77/ann
HOA Y/N Y
Abv Grd Liv Area 2,708
Originating Board BRIGHT
Year Built 1993
Annual Tax Amount $7,392
Tax Year 2020
Lot Size 0.918 Acres
Acres 0.92
Property Description
Davidsonville Beauty - As you enter this freshly painted (w/Sherwin William) home feel the charm that awaits you. The inviting Formal living room and dining room greet you on either side of the grand two story foyer. Stroll to the back of the house to the light filled two story family room -next to the family room you have your formal office with bay window overlooking your back yard. The very recently updated white kitchen has quartz countertops, and stainless steel appliances which is just the beginning. The cabinets consist of pull out spice cabinet, roll out corner cabinet, lazy Susan cabinet and pull out drawers. Sleek long neck vent over the range. The electric/convection range is flex duo that let you cook two dishes at different temperature and has a warming drawer, with five burners which will allow you to accommodate a griddle. All appliances are Samsung. Kitchen has access door to the multi level deck on the back of the house. The laundry/mud room next to kitchen. The upper level has four generous sized bedrooms. The master bedroom has tripartite Palladian window that lights up the entire bedroom -- the recently updated master white bathroom has duo separate vanities and large ceramic shower. Bathrooms on main and upper levels are updated. The lower level recreation room with fireplace can easily be for an au pair with it own full bath - or just enjoy the added space with walk out to the backyard. Other updates include new roof, updated heat pump, and hot water heater. The community includes the following amenities outdoor pool, basketball court, open pavilion with a fireplace and picnic tables, tot lot playground and pier/dock. Commuting is a breeze you are minutes to park and ride, close proximity to Annapolis, DC and Baltimore.
Location
State MD
County Anne Arundel
Zoning RESIDENTIAL
Rooms
Other Rooms Living Room, Dining Room, Primary Bedroom, Bedroom 2, Bedroom 3, Kitchen, 2nd Stry Fam Rm, In-Law/auPair/Suite, Office, Recreation Room, Storage Room, Utility Room, Workshop, Bathroom 1
Basement Daylight, Partial, Outside Entrance, Partially Finished, Walkout Level, Windows, Improved
Interior
Interior Features Crown Moldings, Family Room Off Kitchen, Floor Plan - Open, Floor Plan - Traditional, Formal/Separate Dining Room, Kitchen - Eat-In, Kitchen - Gourmet, Kitchen - Table Space, Primary Bath(s), Pantry, Upgraded Countertops, Wainscotting, Walk-in Closet(s), Water Treat System, Window Treatments, Wood Floors
Heating Heat Pump(s)
Cooling Central A/C
Flooring Carpet, Ceramic Tile, Hardwood
Fireplaces Number 2
Fireplaces Type Brick, Gas/Propane, Mantel(s)
Equipment Dishwasher, Dryer, Dryer - Front Loading, Energy Efficient Appliances, Exhaust Fan, Icemaker, Microwave, Oven - Self Cleaning, Oven/Range - Electric, Range Hood, Refrigerator, Stainless Steel Appliances, Washer, Washer - Front Loading
Fireplace Y
Window Features Bay/Bow,Double Pane,Insulated,Palladian,Screens
Appliance Dishwasher, Dryer, Dryer - Front Loading, Energy Efficient Appliances, Exhaust Fan, Icemaker, Microwave, Oven - Self Cleaning, Oven/Range - Electric, Range Hood, Refrigerator, Stainless Steel Appliances, Washer, Washer - Front Loading
Heat Source Electric
Laundry Main Floor
Exterior
Exterior Feature Deck(s)
Garage Garage - Side Entry, Garage Door Opener, Inside Access
Garage Spaces 4.0
Amenities Available Pool - Outdoor, Tot Lots/Playground, Picnic Area
Waterfront N
Water Access N
View Trees/Woods
Accessibility Other
Porch Deck(s)
Attached Garage 2
Total Parking Spaces 4
Garage Y
Building
Story 2
Sewer Community Septic Tank, Private Septic Tank
Water Private
Architectural Style Colonial, Contemporary
Level or Stories 2
Additional Building Above Grade, Below Grade
New Construction N
Schools
High Schools South River
School District Anne Arundel County Public Schools
Others
HOA Fee Include Pool(s)
Senior Community No
Tax ID 020223190078487
Ownership Fee Simple
SqFt Source Assessor
Acceptable Financing Conventional, Cash
Horse Property N
Listing Terms Conventional, Cash
Financing Conventional,Cash
Special Listing Condition Standard
Read Less

Bought with Cindy L Durgin • Coldwell Banker Realty
GET MORE INFORMATION




