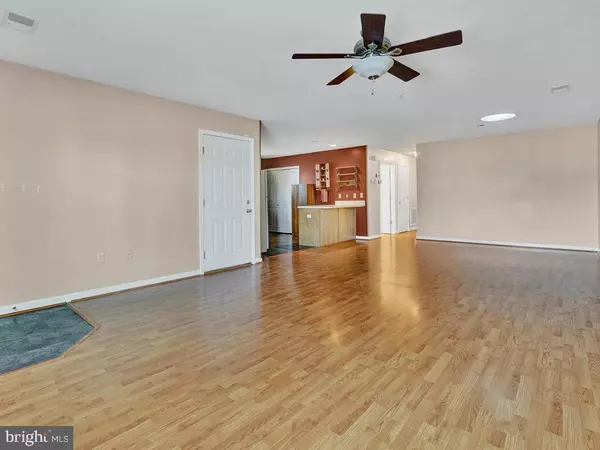For more information regarding the value of a property, please contact us for a free consultation.
11019 BRAGG CT Williamsport, MD 21795
Want to know what your home might be worth? Contact us for a FREE valuation!

Our team is ready to help you sell your home for the highest possible price ASAP
Key Details
Sold Price $187,000
Property Type Townhouse
Sub Type End of Row/Townhouse
Listing Status Sold
Purchase Type For Sale
Square Footage 1,263 sqft
Price per Sqft $148
Subdivision Tammany Heights North
MLS Listing ID MDWA171694
Sold Date 05/18/20
Style Ranch/Rambler
Bedrooms 3
Full Baths 2
HOA Y/N N
Abv Grd Liv Area 1,263
Originating Board BRIGHT
Year Built 2005
Annual Tax Amount $1,758
Tax Year 2019
Lot Size 0.260 Acres
Acres 0.26
Property Description
One Level Living with NO HOA or Condo Fee! Imagine getting to live on one level, with out the extra fee's that normally come with one level living! This is such a rare opportunity! This home has it all! Private Driveway! One car garage! Fenced Back Yard with Shed & Covered Back Porch w/ Custom Patio! Inside the main living space is an Upper End Laminated Hardwood Flooring! Upscale Kitchen with lots of cabinets and a huge island! Master Bedroom SUITE with Private Full Bathroom! 2nd & 3rd Bedroom's are great size! 3rd Bedroom also has Laminated flooring! 2nd Full Bathroom is Upscale! Enjoy this Private Back Yard! The covered front porch, back porch and patio are so nice for relaxing and enjoying your days! Close to shopping, restaurants & highways!
Location
State MD
County Washington
Zoning RT
Rooms
Main Level Bedrooms 3
Interior
Interior Features Carpet, Ceiling Fan(s), Combination Dining/Living, Combination Kitchen/Dining, Floor Plan - Open, Kitchen - Island, Primary Bath(s), Soaking Tub, Tub Shower
Hot Water Electric
Heating Heat Pump(s)
Cooling Central A/C
Flooring Carpet, Laminated
Equipment Built-In Microwave, Dishwasher, Dryer, Refrigerator, Stove, Water Heater
Furnishings No
Fireplace N
Window Features Double Pane
Appliance Built-In Microwave, Dishwasher, Dryer, Refrigerator, Stove, Water Heater
Heat Source Electric
Laundry Main Floor
Exterior
Exterior Feature Patio(s), Porch(es)
Garage Garage - Front Entry
Garage Spaces 1.0
Waterfront N
Water Access N
Roof Type Shingle
Accessibility None
Porch Patio(s), Porch(es)
Parking Type Attached Garage
Attached Garage 1
Total Parking Spaces 1
Garage Y
Building
Story 1
Sewer Public Sewer
Water Public
Architectural Style Ranch/Rambler
Level or Stories 1
Additional Building Above Grade, Below Grade
Structure Type Dry Wall
New Construction N
Schools
School District Washington County Public Schools
Others
Pets Allowed Y
Senior Community No
Tax ID 2226042291
Ownership Fee Simple
SqFt Source Assessor
Security Features Smoke Detector
Acceptable Financing Cash, Conventional, FHA, FHA 203(b), USDA, VA
Horse Property N
Listing Terms Cash, Conventional, FHA, FHA 203(b), USDA, VA
Financing Cash,Conventional,FHA,FHA 203(b),USDA,VA
Special Listing Condition Standard
Pets Description Dogs OK, Cats OK
Read Less

Bought with Stacie Miller • Coldwell Banker Realty
GET MORE INFORMATION




