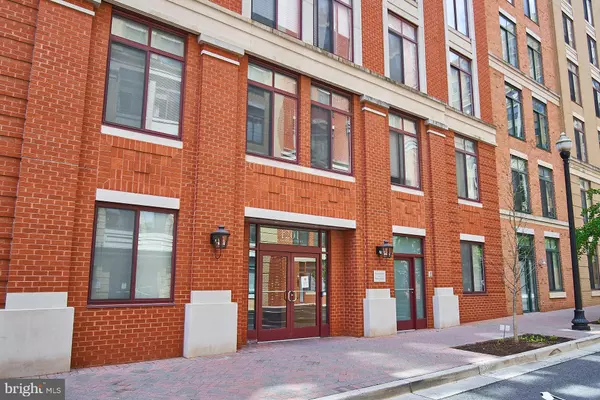For more information regarding the value of a property, please contact us for a free consultation.
1201 N GARFIELD ST #107 Arlington, VA 22201
Want to know what your home might be worth? Contact us for a FREE valuation!

Our team is ready to help you sell your home for the highest possible price ASAP
Key Details
Sold Price $555,000
Property Type Condo
Sub Type Condo/Co-op
Listing Status Sold
Purchase Type For Sale
Square Footage 898 sqft
Price per Sqft $618
Subdivision Station Square
MLS Listing ID VAAR162480
Sold Date 05/29/20
Style Other
Bedrooms 1
Full Baths 1
Half Baths 1
Condo Fees $499/mo
HOA Y/N N
Abv Grd Liv Area 898
Originating Board BRIGHT
Year Built 2006
Annual Tax Amount $5,085
Tax Year 2019
Property Description
Large one bedroom and den with 1.5 bath with additional private entrance to the unit from Garfield Street. Access both your unit and garage parking without going into the building. 9+foot ceilings, loft style condo with hardwood floors throughout. Gourmet kitchen with granite counters, stainless steel appliances, tile back splash, under counter lights and deep pantry closet all open to living space. Living room with gas fireplace flanked by shelves and topped by mood light. Master suite with 2 closets, walk-in with built in closet organizers. Master bath with tub. Large den with closet and half bath. Garage parking R8. Can access by elevator or access form garage entrance, down into garage and to the right. Community pool, party room with pool table/ bar and large TV, on-site management, and discount at Gold's Gym. Next to grocery, restaurants, and shops. Metro is one block away. Dog park 3 blocks. Conveniently located in the heart of Clarendon with easy access to DC, Tysons, Reston, National Landing and more. Open 24/7 through the 360 Virtual Tour https://tours.skyblue.media/346790
Location
State VA
County Arlington
Zoning C-O
Rooms
Other Rooms Living Room, Kitchen, Den, Bedroom 1
Main Level Bedrooms 1
Interior
Interior Features Breakfast Area, Elevator, Entry Level Bedroom, Floor Plan - Open, Kitchen - Gourmet, Primary Bath(s), Pantry, Soaking Tub, Sprinkler System, Wood Floors
Hot Water Other
Heating Central, Forced Air, Heat Pump(s)
Cooling Central A/C, Heat Pump(s)
Fireplaces Number 1
Fireplaces Type Gas/Propane
Equipment Built-In Microwave, Dishwasher, Disposal, Dryer, Exhaust Fan, Icemaker, Oven/Range - Gas, Refrigerator, Stainless Steel Appliances, Washer, Washer/Dryer Stacked
Fireplace Y
Appliance Built-In Microwave, Dishwasher, Disposal, Dryer, Exhaust Fan, Icemaker, Oven/Range - Gas, Refrigerator, Stainless Steel Appliances, Washer, Washer/Dryer Stacked
Heat Source Electric
Laundry Has Laundry, Dryer In Unit, Washer In Unit
Exterior
Garage Underground
Garage Spaces 1.0
Parking On Site 1
Amenities Available Elevator, Party Room, Pool - Outdoor
Waterfront N
Water Access N
Accessibility Elevator, Level Entry - Main, No Stairs
Parking Type Parking Garage
Total Parking Spaces 1
Garage N
Building
Story 1
Unit Features Hi-Rise 9+ Floors
Sewer Public Sewer
Water Public
Architectural Style Other
Level or Stories 1
Additional Building Above Grade, Below Grade
New Construction N
Schools
Elementary Schools Arlington Science Focus
Middle Schools Dorothy Hamm
High Schools Washington-Liberty
School District Arlington County Public Schools
Others
Pets Allowed Y
HOA Fee Include All Ground Fee,Common Area Maintenance,Ext Bldg Maint,Management,Parking Fee,Pool(s),Reserve Funds,Sewer,Snow Removal,Trash,Water
Senior Community No
Tax ID 18-014-115
Ownership Condominium
Security Features Fire Detection System,Intercom,Main Entrance Lock,Smoke Detector,Sprinkler System - Indoor
Acceptable Financing FHA, Conventional, VA
Horse Property N
Listing Terms FHA, Conventional, VA
Financing FHA,Conventional,VA
Special Listing Condition Standard
Pets Description Dogs OK, Cats OK
Read Less

Bought with John A Coplen • Long & Foster Real Estate, Inc.
GET MORE INFORMATION




