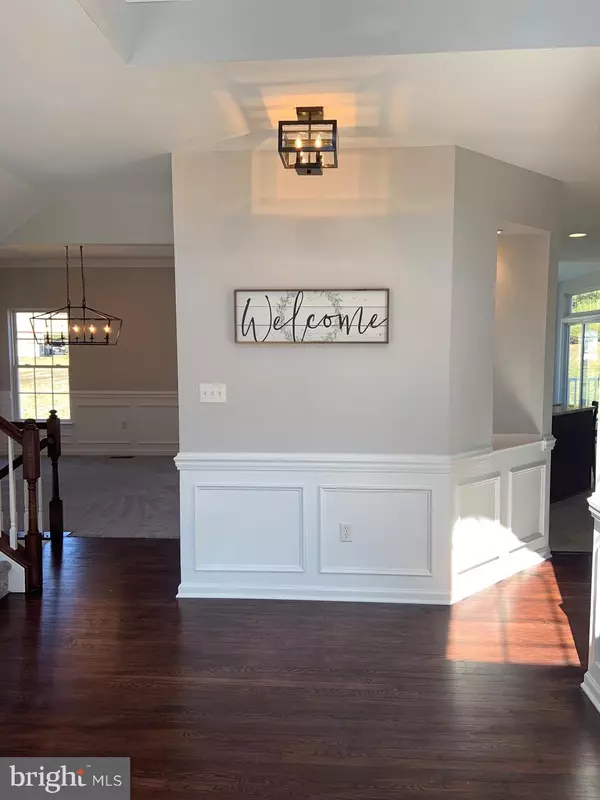For more information regarding the value of a property, please contact us for a free consultation.
2607 ANTHONY DR Pottstown, PA 19464
Want to know what your home might be worth? Contact us for a FREE valuation!

Our team is ready to help you sell your home for the highest possible price ASAP
Key Details
Sold Price $390,000
Property Type Single Family Home
Sub Type Detached
Listing Status Sold
Purchase Type For Sale
Square Footage 2,881 sqft
Price per Sqft $135
Subdivision Autumn Brook
MLS Listing ID PAMC643602
Sold Date 04/30/20
Style Colonial
Bedrooms 4
Full Baths 2
Half Baths 2
HOA Fees $30/ann
HOA Y/N Y
Abv Grd Liv Area 2,881
Originating Board BRIGHT
Year Built 2003
Annual Tax Amount $7,085
Tax Year 2019
Lot Size 9,519 Sqft
Acres 0.22
Lot Dimensions 75.00 x 0.00
Property Description
Welcome home to 2607 Anthony Drive in the well maintained Autumn Brook development. The spacious house has been meticulously updated throughout and feels like a brand new home upon entering. Inside, updates and upgrades abound: recessed lighting, fresh paint throughout, modern well accented light fixtures, and gorgeous trim throughout the entire house. Entertaining guests becomes a habit in this open-concept home on the first floor which includes a lovely living room and dining room opposite that a brand new powder room which leads into the beautiful kitchen and family room. Here you will find new granite counter tops, new tile back splash and flooring, and brand new GE appliances. The family room has a fireplace and brand new carpet and will be a cozy place for the family to gather. There is also a breakfast nook which leads out to a brand new deck with vinyl railing. Upstairs you will find the master bedroom suite which is simply beautiful with a remodeled bathroom which includes a soaking tub, stand up shower and double vanity. There is also an additional three bedrooms and a brand new hall bath on this floor. The basement is completely finished with a brand new powder room and can be used for a variety of purposes such as a home office or rec room. The possibilities are endless! Make your appointment today as this home will not last long!
Location
State PA
County Montgomery
Area New Hanover Twp (10647)
Zoning R15
Rooms
Basement Full
Interior
Interior Features Breakfast Area, Ceiling Fan(s), Built-Ins, Crown Moldings, Dining Area, Family Room Off Kitchen, Kitchen - Gourmet, Primary Bath(s), Recessed Lighting, Soaking Tub
Heating Forced Air
Cooling Central A/C
Fireplaces Number 1
Equipment Built-In Microwave, Built-In Range, Refrigerator
Furnishings No
Fireplace Y
Appliance Built-In Microwave, Built-In Range, Refrigerator
Heat Source Natural Gas
Laundry Main Floor
Exterior
Garage Garage Door Opener
Garage Spaces 2.0
Waterfront N
Water Access N
Accessibility Level Entry - Main
Parking Type Attached Garage
Attached Garage 2
Total Parking Spaces 2
Garage Y
Building
Story 2
Sewer Public Sewer
Water Public
Architectural Style Colonial
Level or Stories 2
Additional Building Above Grade, Below Grade
New Construction N
Schools
School District Boyertown Area
Others
Pets Allowed Y
Senior Community No
Tax ID 47-00-00021-022
Ownership Fee Simple
SqFt Source Estimated
Acceptable Financing Cash, Conventional
Horse Property N
Listing Terms Cash, Conventional
Financing Cash,Conventional
Special Listing Condition Standard
Pets Description No Pet Restrictions
Read Less

Bought with Thomas Toole III • RE/MAX Main Line-West Chester
GET MORE INFORMATION




